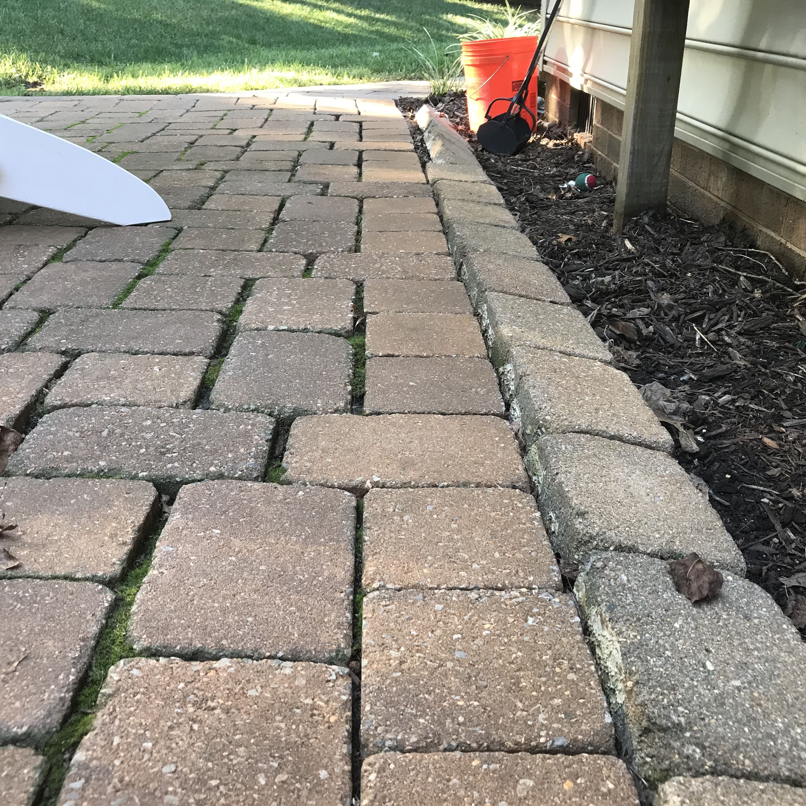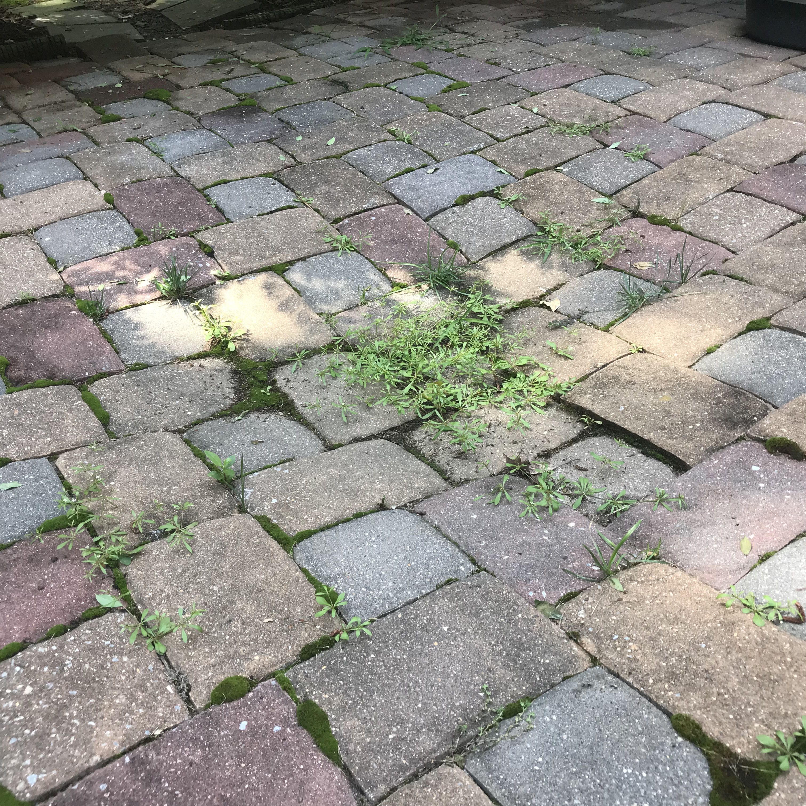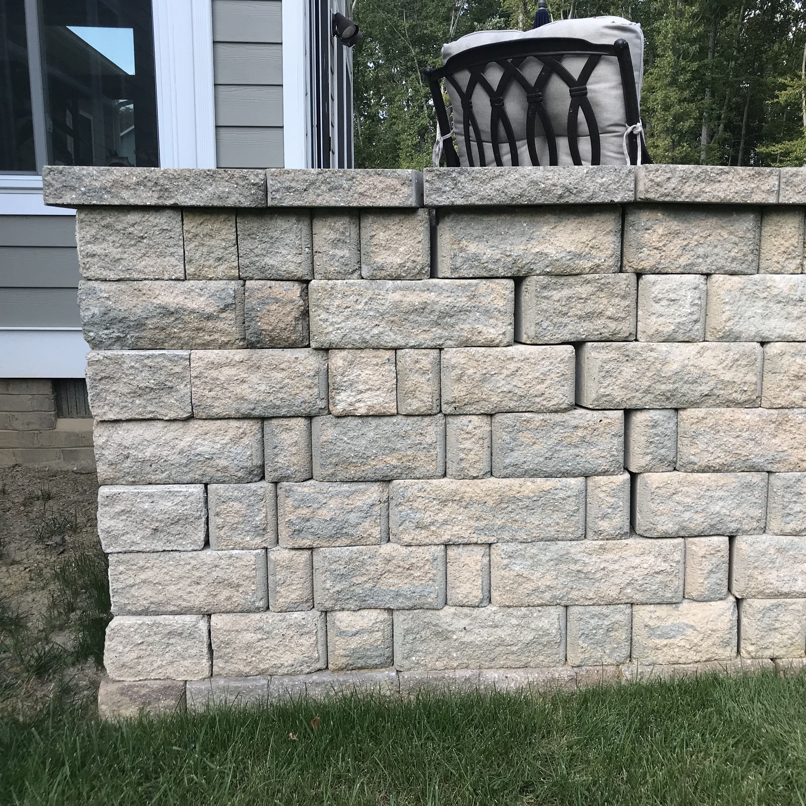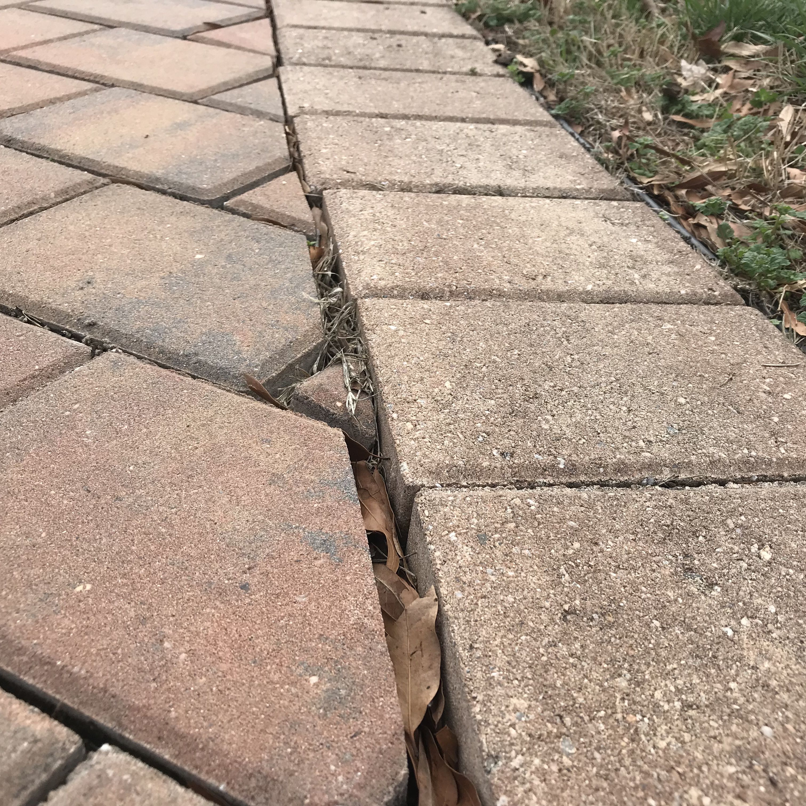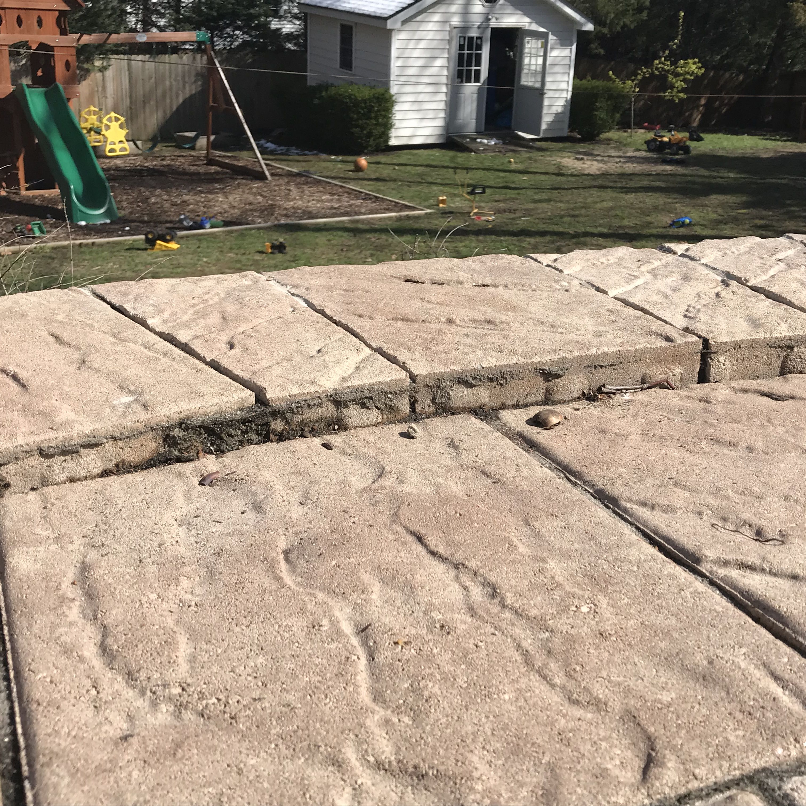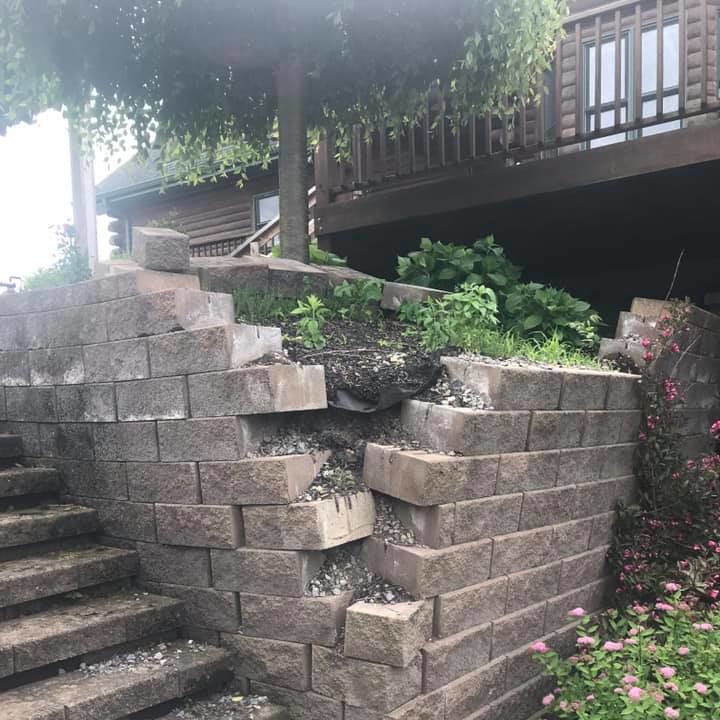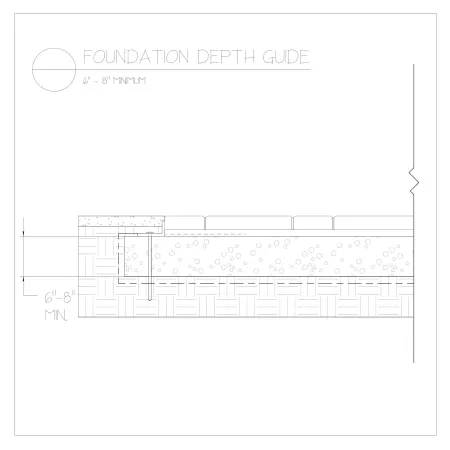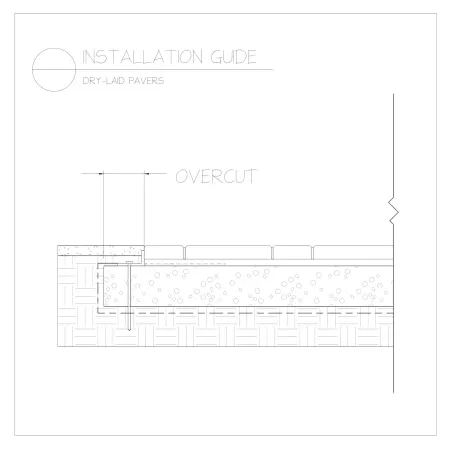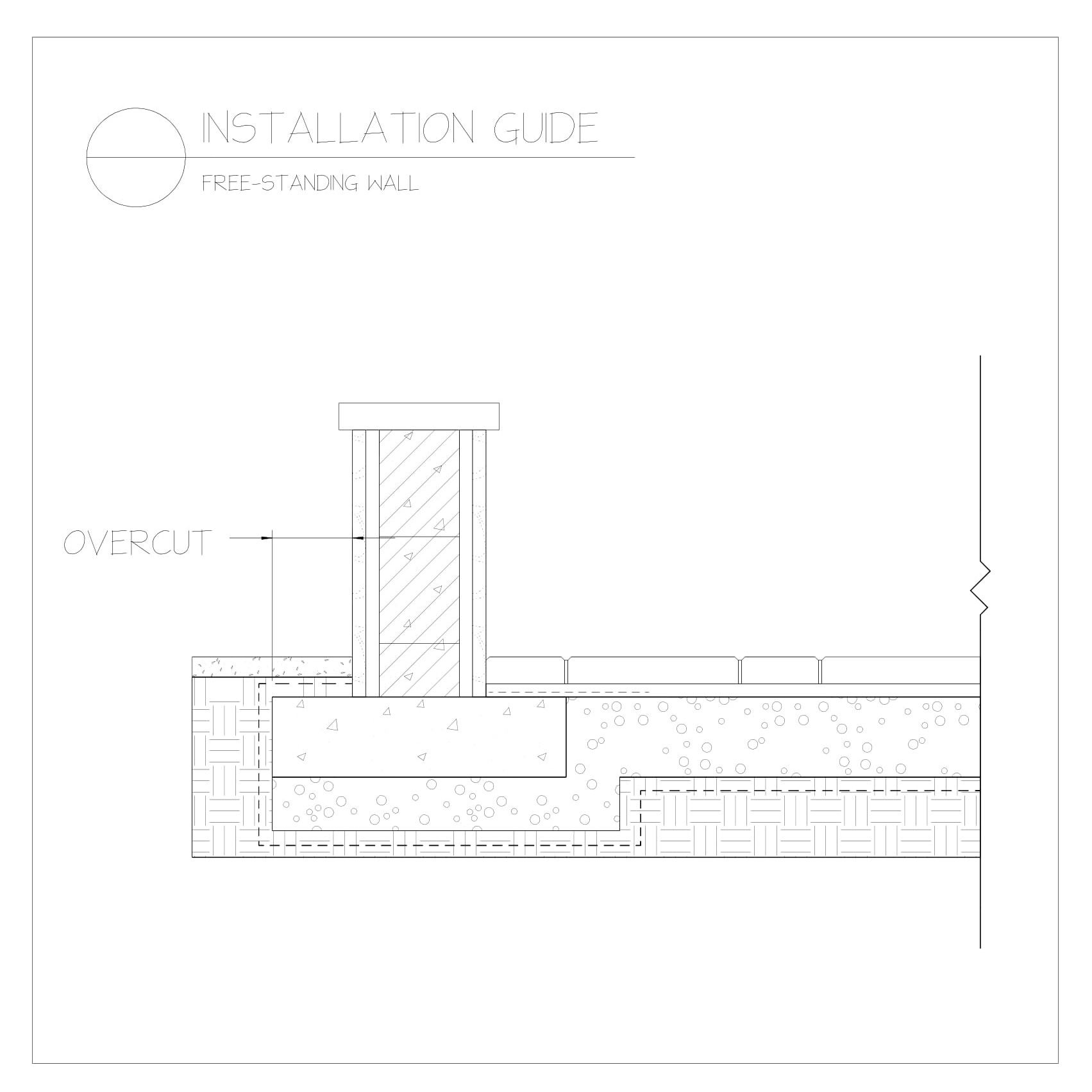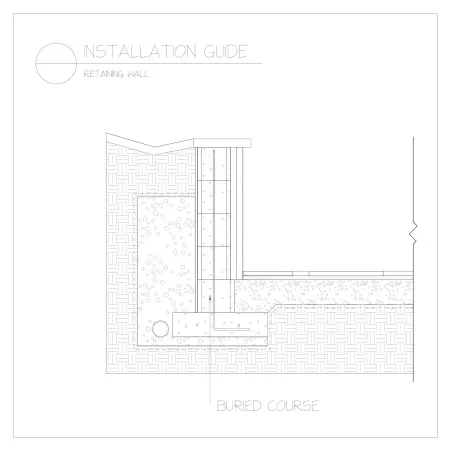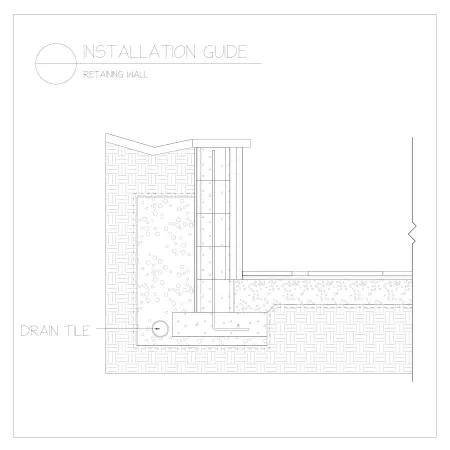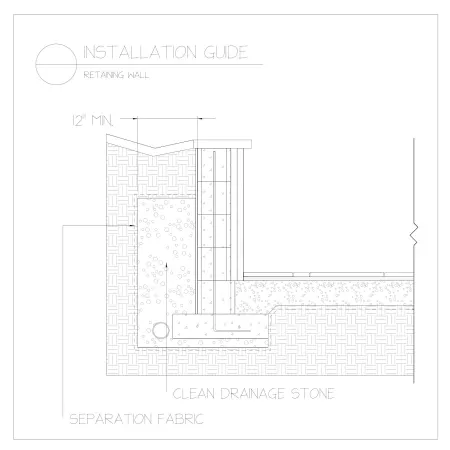Planning
Avoid Failures in your Patio and Swimming Pool Decking
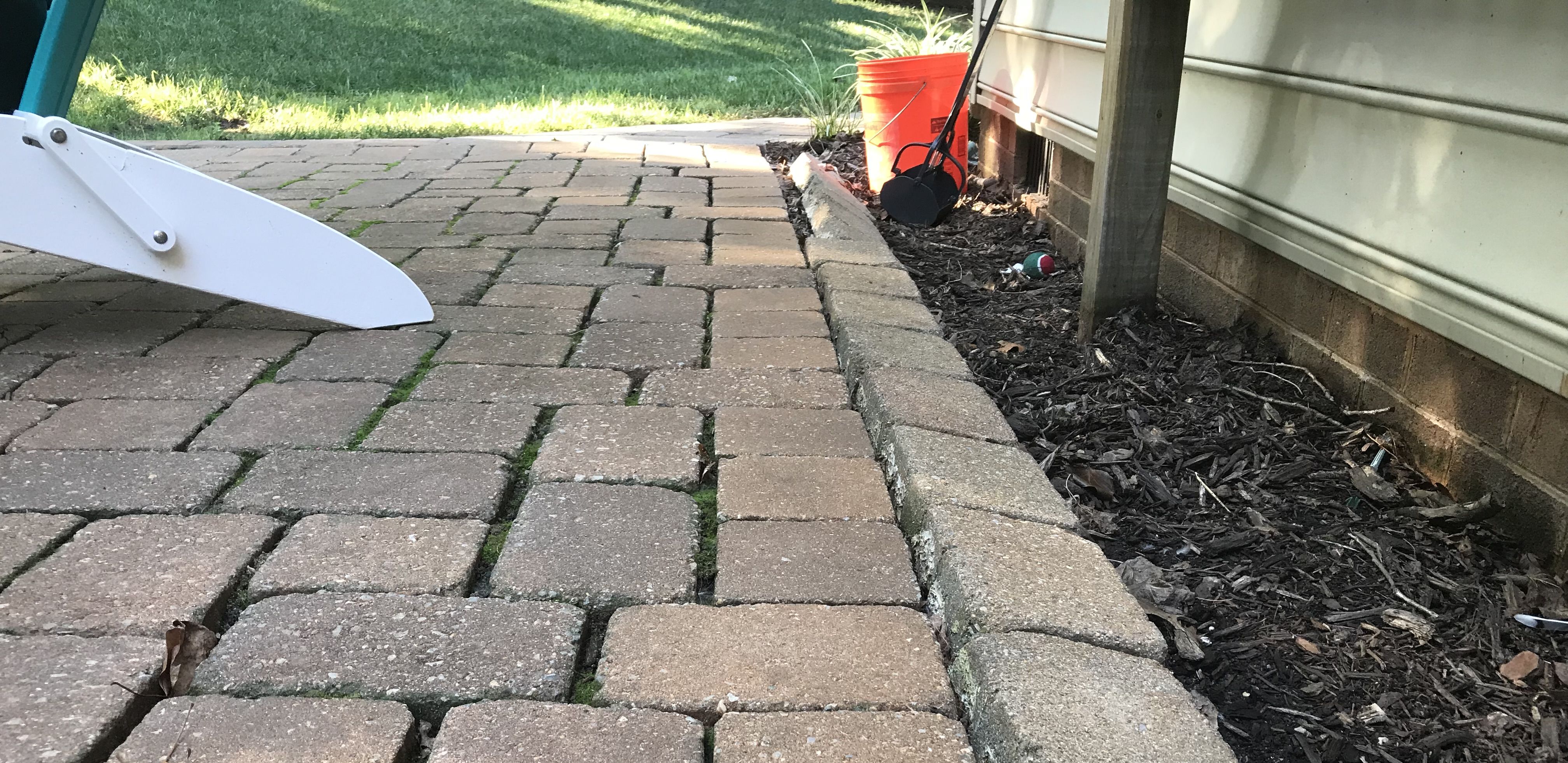
When built correctly, hardscape structures can and should outlast us all. Failing structures have become industry standard and the typical hardscape warranty is only 1 to 5 years. The reason for this is most hardscape structures are not built using the methods required to ensure longevity.
In this article, we explain why hardscapes are often built incorrectly, and the most common mistakes that lead to failures.
What does failure look like?
Failed hardscapes come in many forms
why Patios and Pool Decks fail:
An Unregulated Industry
Most homeowners do not realize that the majority of hardscape structures have no enforceable building code. Unlike structures that are inspected to ensure engineered build specifications, most hardscape structures can be built using whatever method the contractor chooses. Instead of building to standards set for safety, longevity, and homeowner protection, hardscape structures are often built to keep prices low and competitive.
Proper build practices do exist, but the lack of enforceable building codes has created a hardscape industry where these practices are rarely implemented. Though homeowners can purchase a patio to fit almost any budget, they are often left with structures that start crumbling within a year of construction.
Since failures are typically caused by improper foundations, most crumbling structures cannot be permanently fixed, leaving homeowners with two choices: live with a tripping hazard and eyesore, or pay to have the structure demolished and rebuilt correctly.
SAFEty concerns & decreased Value
The High Cost of Failure
Failing hardscapes create safety hazards and are unattractive, making the space less likely to be used. Additionally, just as a well-built addition will add value to a home, a failing hardscape will devalue your home.
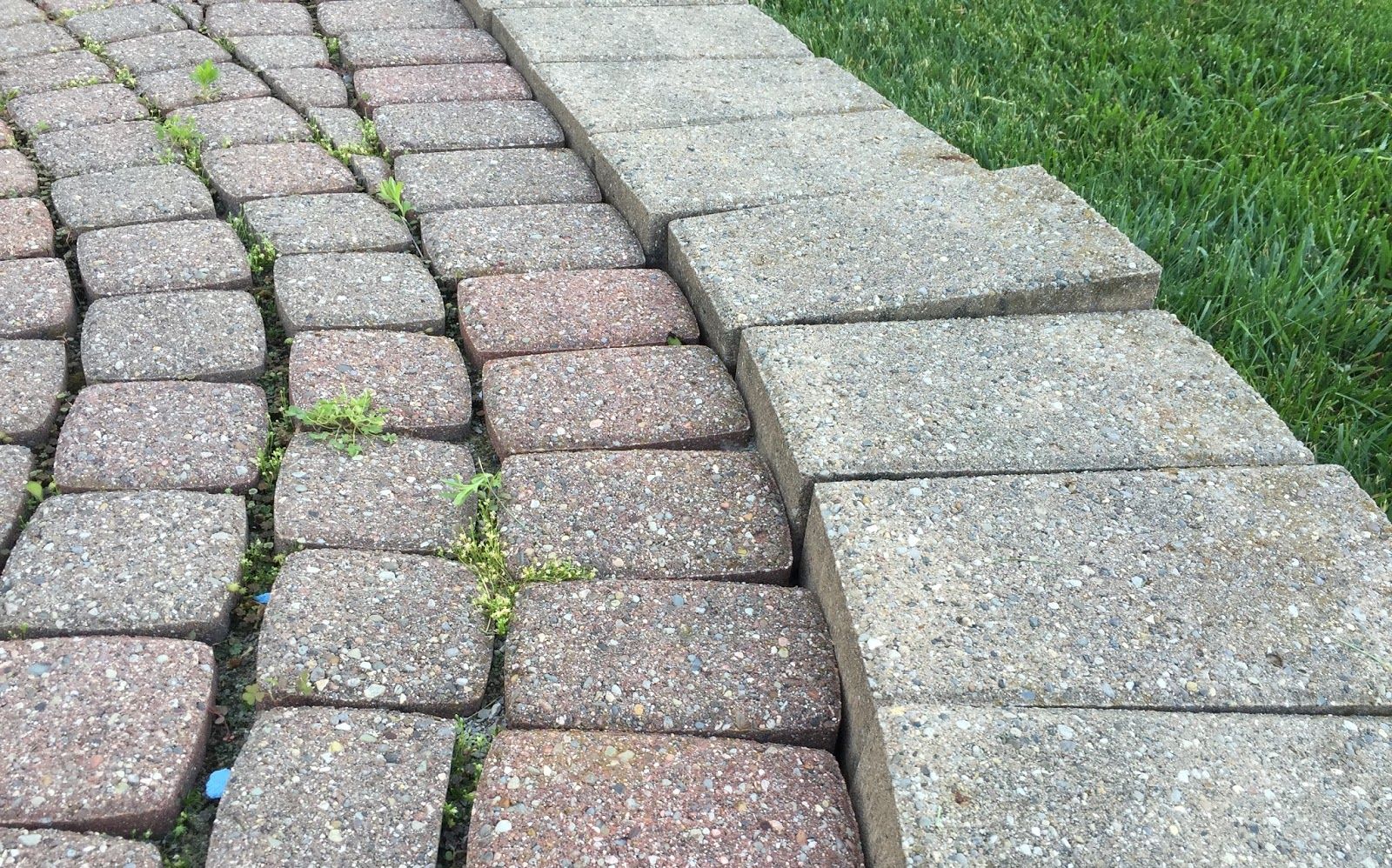
Safety Concerns
Sunken areas and uneven pavers can cause rolled ankles and create trip hazards that send victims headfirst towards stone and concrete. Additionally, walls that give way can cause damage and severe injury to any nearby structure or person.
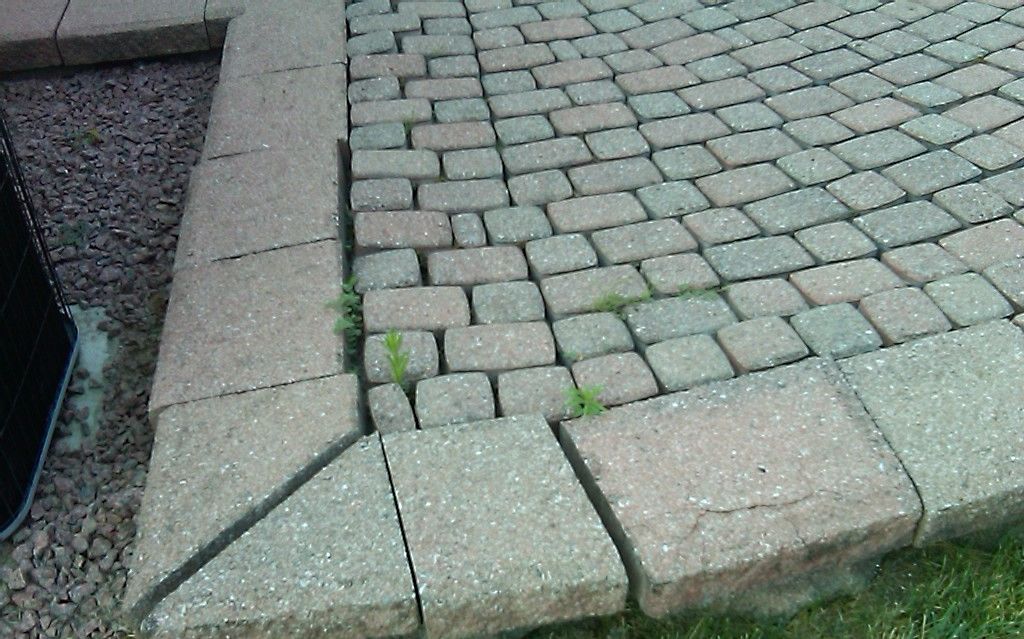
Decreased Value
When selling a home with failing outdoor structures, potential buyers often lower their offers after accounting for the repair and/or replacement costs.
Common Hardscape Mistakes
Hardscape failures are the result of shortcuts taken with unseen elements like the foundation, edging, and drainage.
Starting on Solid ground:
Removing ALL Uncompacted Soil
It can take any type of soil 15 years to fully compact and is the only soil that is sufficient on which a foundation can be built. Even with the aid of machinery, time is the only thing that can truly ensure proper soil compaction. Because of this, it is of the utmost importance to fully remove all loose dirt from a work area and never, under any circumstance, build on top of uncompacted soil.
Building on top of un-compacted soil will cause irreparable damage to your hardscape. As dirt naturally settles over time, it will cause everything on top of it to settle as well. This is one of the most common causes of failed hardscapes.
Building on uncompacted soil is most common with...
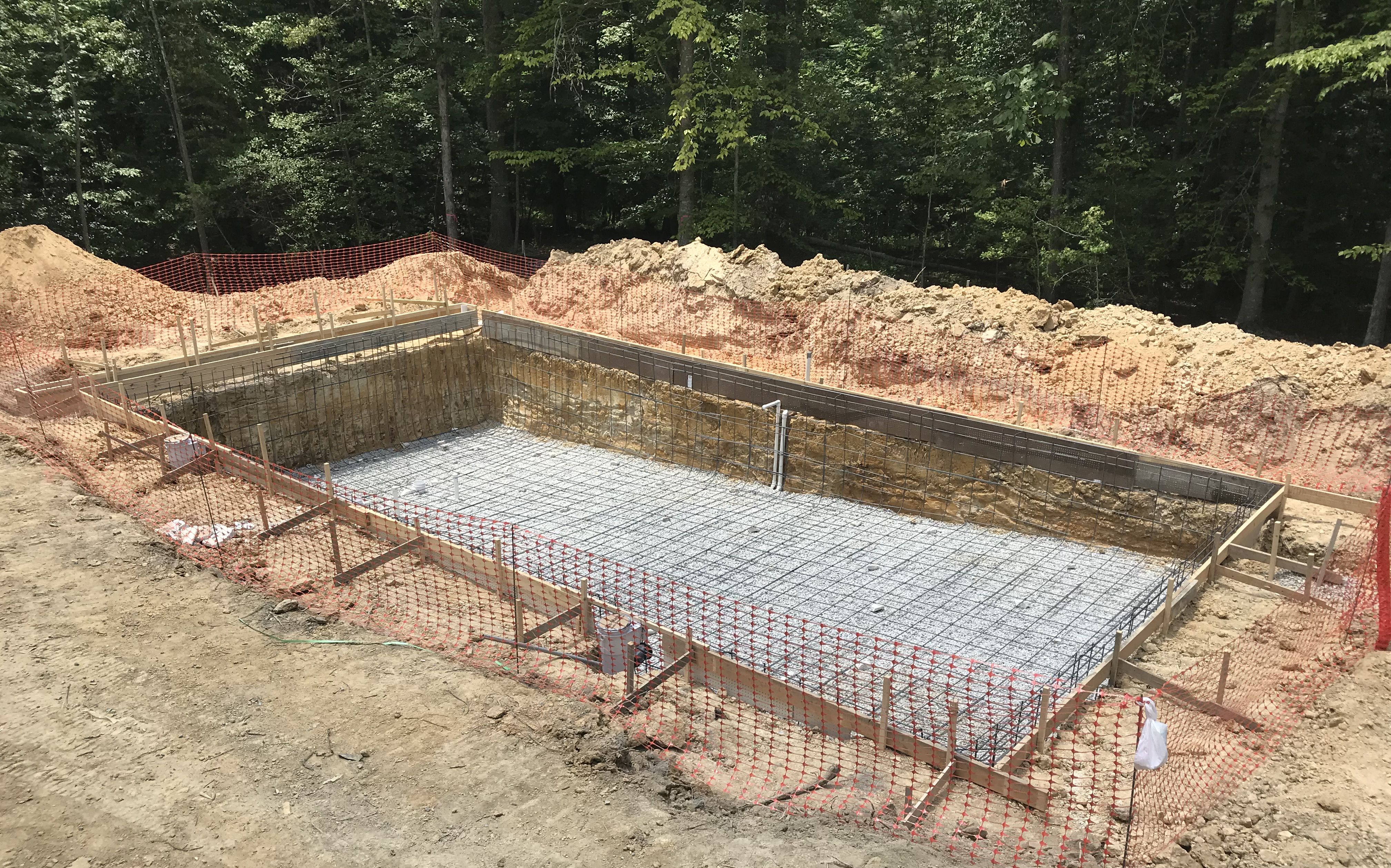
Swimming Pool Decking
Pool companies, trying to haul off as little dirt as possible, will fill in all pipe trenches and regrade the yard with as much excavated dirt as possible. This is especially common with sloped yards where contractors use the excavated dirt to build up low areas in hopes of avoiding costly retaining walls. No matter how many times they run over it with their machines, this dirt will not become fully compacted. When building a pool project, it is essential that all excavated dirt be removed from the construction area, ensuring that no structures are built on top of uncompacted soil.
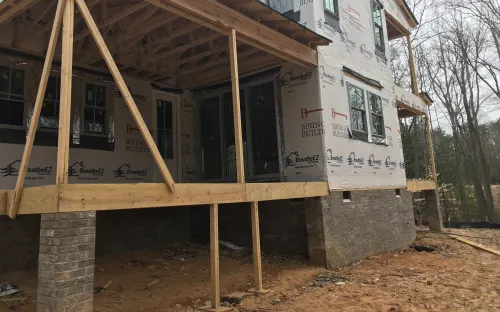
Newly Constructed Homes
When a new home is constructed, the final grade of the property is completed with un-compacted fill dirt. It is especially important to pay attention to areas directly around the foundation of the home, where uncompacted fill dirt can measure multiple feet deep. Houses with a basement will have fill dirt measuring 10-15 feet deep around the foundation. Without proper attention, these uncompacted soils will wreak havoc on hardscapes built on top of these areas.
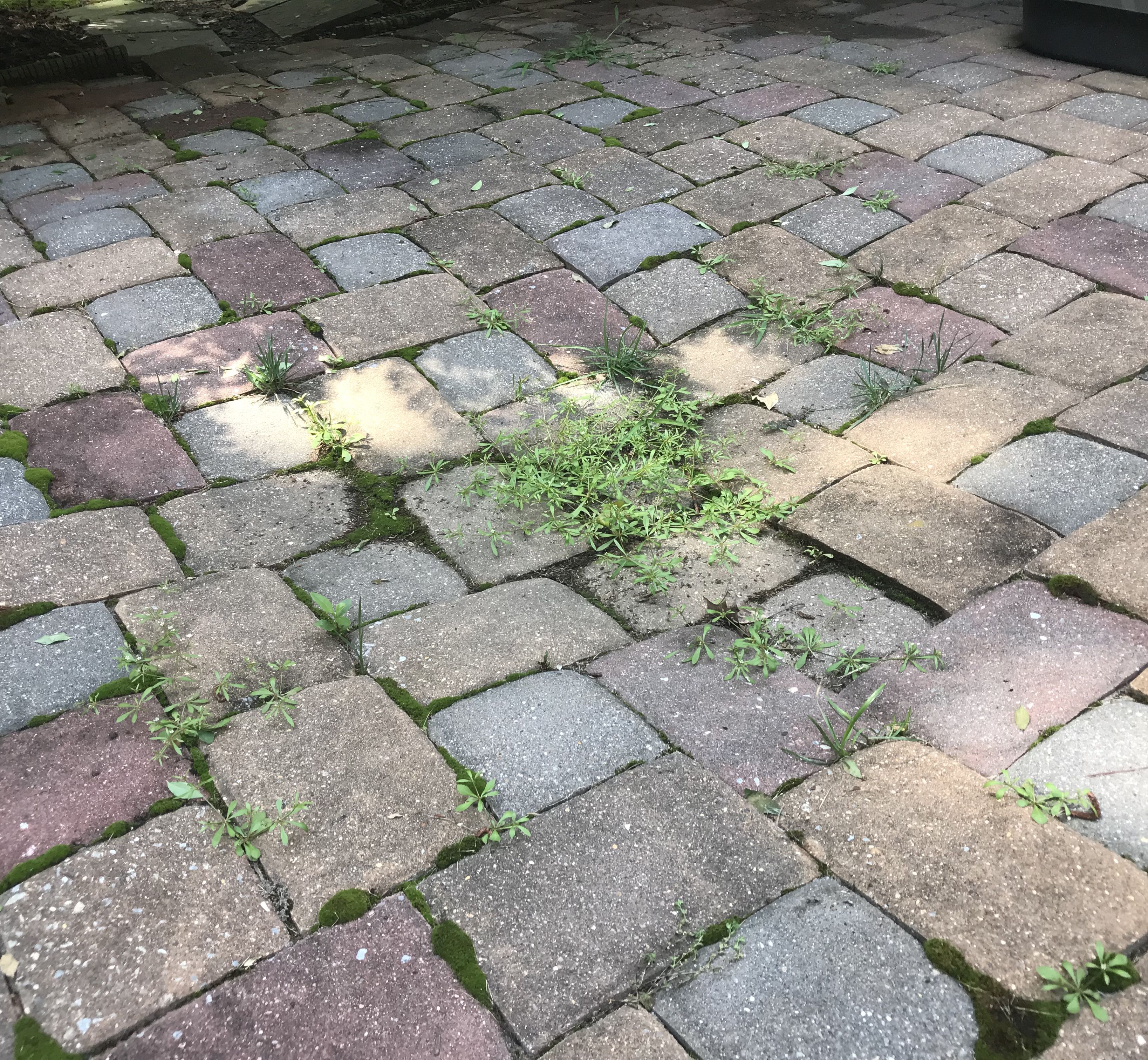
Starting on solid ground
Removing Organic Material
Organic material constitutes anything that will breakdown and decompose over time. Examples include grass, leaves, roots, branches, stumps, etc.
When excavating for hardscape structures, all organic material must be fully removed. As this material decomposes, it will cause shifting and settling of everything above it.
This photo illustrates a patio that was built on top of a decaying tree stump.
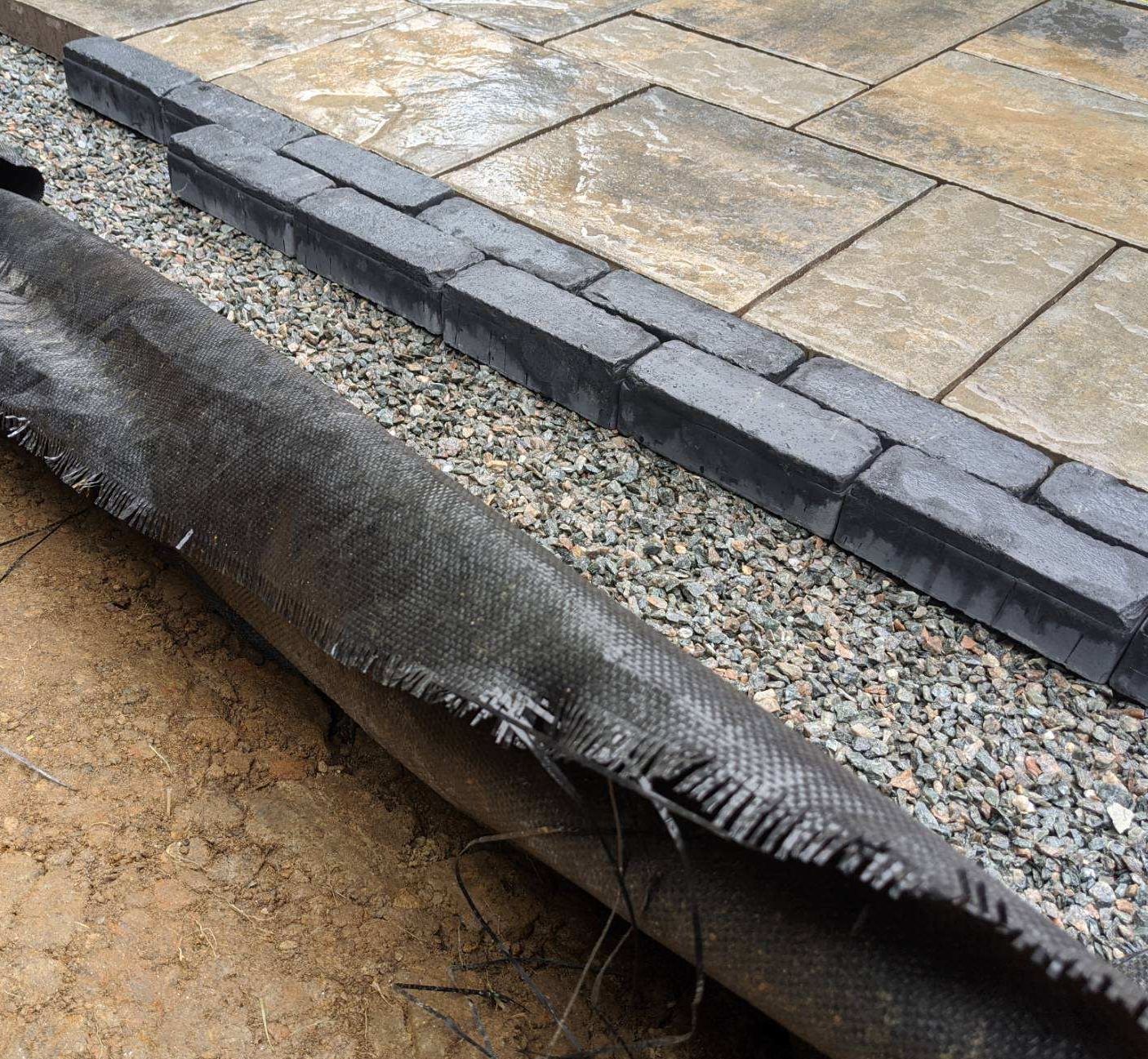
PROPER FOUNDATION PRACTICES
Foundation Depth, Overcut & Separation Fabric
Hardscape failures are most often the result of shortcuts taken in building foundations. Since there is no enforced building code or inspection process, mistakes and shortcuts go unnoticed until the structure is falling apart.
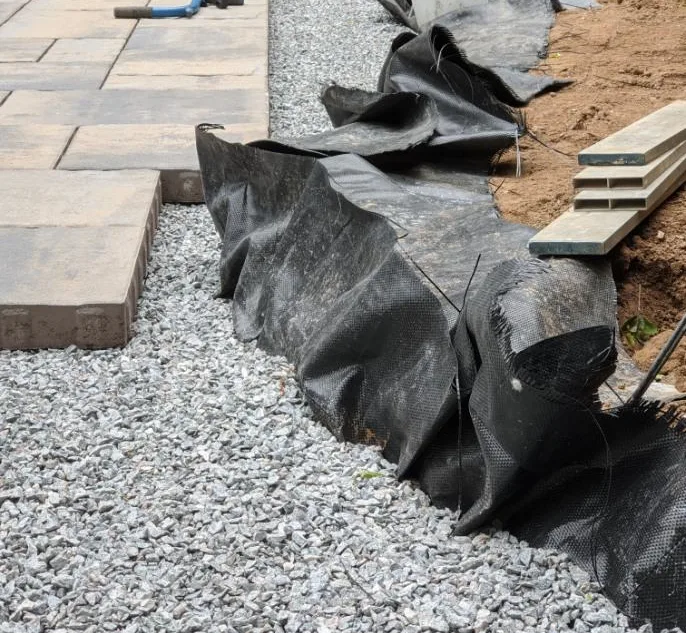
Proper Foundation Practices
Separation Fabric
Installing separation fabric creates a barrier between the soil and gravel foundation. Without separation fabric, soil migrates into the gravel foundation, preventing proper drainage and causing significant shifting.
When researching a contractor's build practices, the use of separation fabric should be quite obvious. As this picture illustrates, if properly used, separation fabric should be seen around the edge of every foundation.
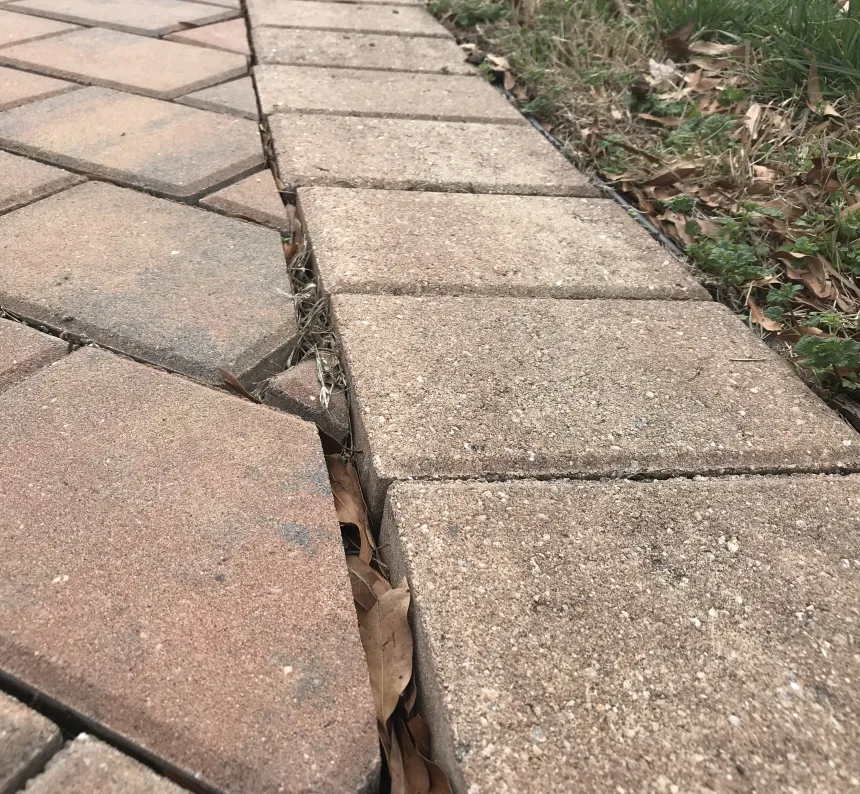
Securing the Edge:
Proper Edge Restraint
It is essential that edging restraints are secured into the foundation overcut and not dirt. Edge restraints are to be installed as tightly against the patio's edge as possible. On traditional patio foundations, for every 8 feet of edging, at least 12 galvanized spikes (10” long) are to be used.
Failure to install edge restraint properly will cause the patio’s edge to separate and collapse (as seen in this photo).
controlling water
Runoff Management & Proper Drainage
With regard to hardscape structures, controlling runoff is more than just preventing standing water. Failure to properly manage water can lead to structural failures in the foundation and joint grouting materials.
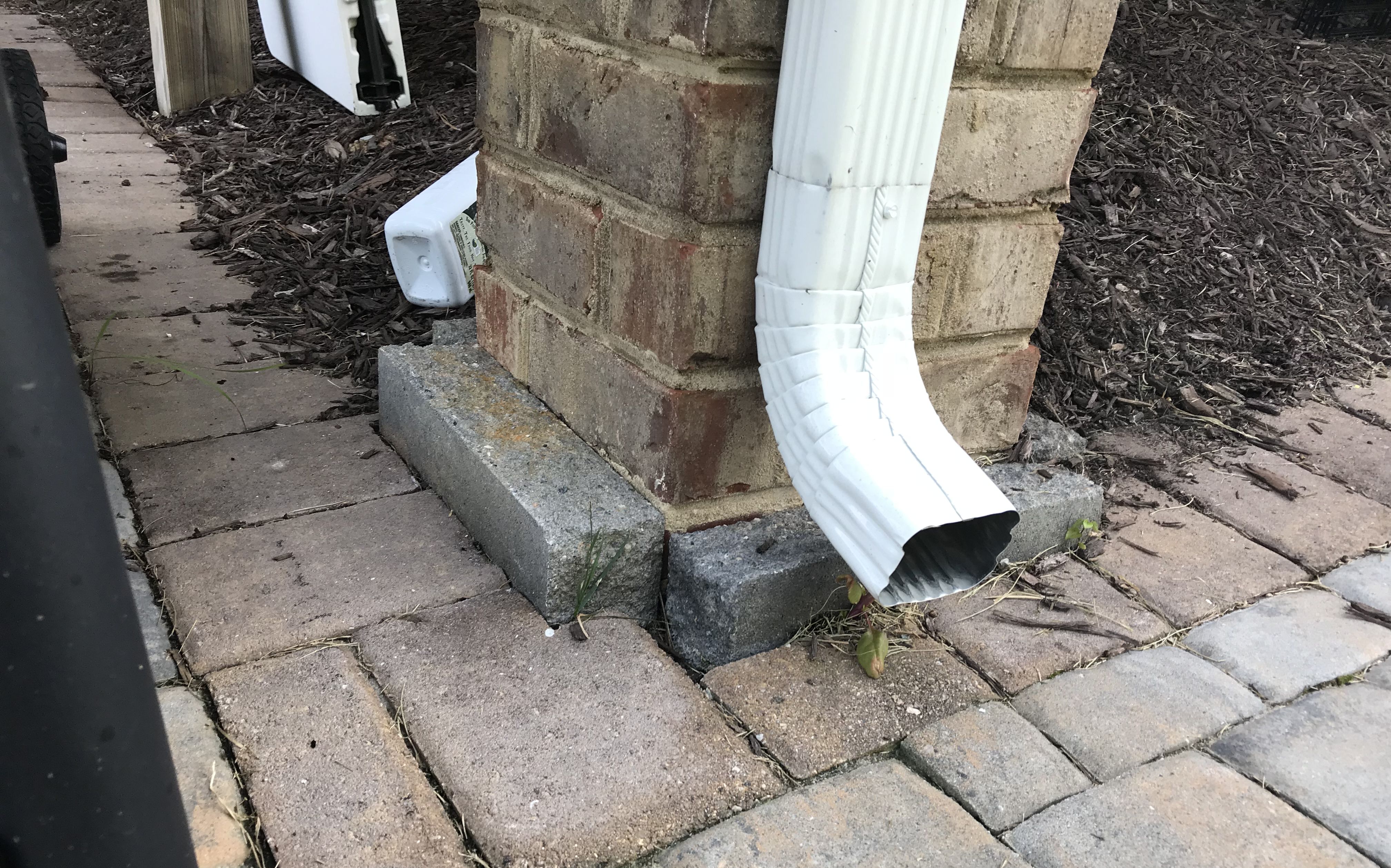
Downspouts should not drain directly onto a patio.
Runoff Management
Whether it's downspouts or water rolling across a sloped property, excess runoff should not be allowed to flow onto hardscape structures. Allowing water to pour onto patios will wash out joint grout, creating structural instability and weed growth.
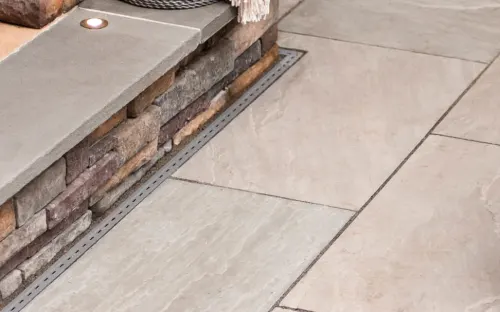
Correctly installed patio drain.
Proper Drainage
Unless built to be permeable, hardscapes must include drains to catch water. Without drains, you are likely to have pooling water, staining, and failures in the joint grout and foundation.
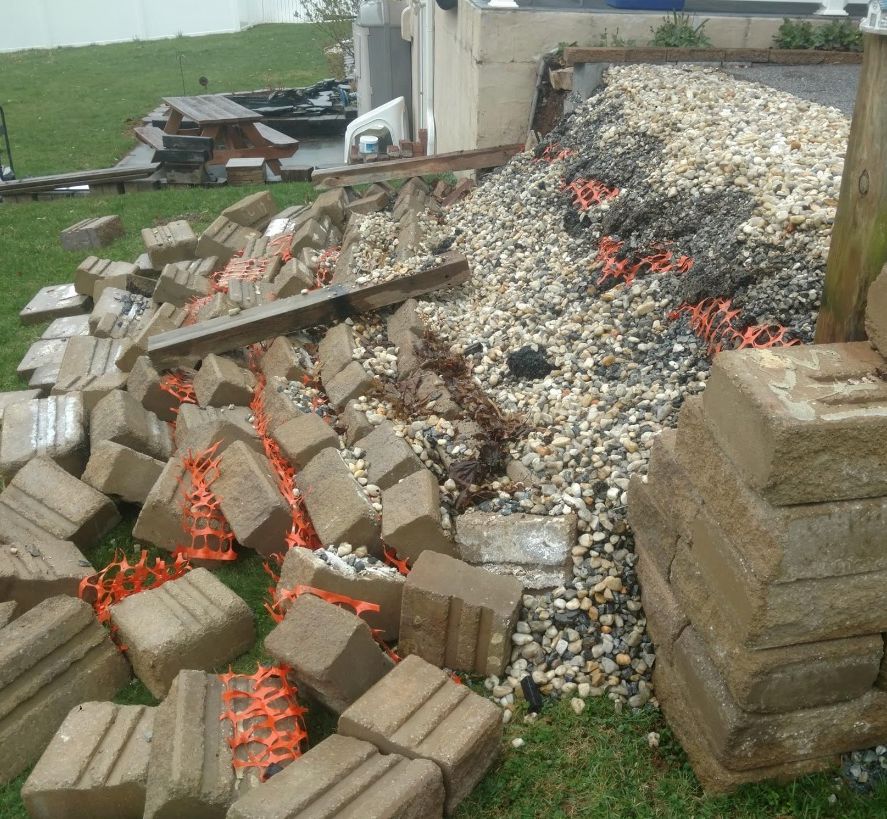
Building Vertically
Retaining Walls
Because retaining walls are inherently holding things up, it is of utmost importance that they are built correctly. Failed walls not only require a considerable repair cost, they pose a significant safety risk. When a wall composed of heavy concrete and stone falls, it can severely injure anyone nearby. Even more tragic, as this article shows, a crumbling retaining wall can prove deadly.
The Overlooked Basics...
Despite being included in every wall construction manual, these basic build practices are often overlooked.
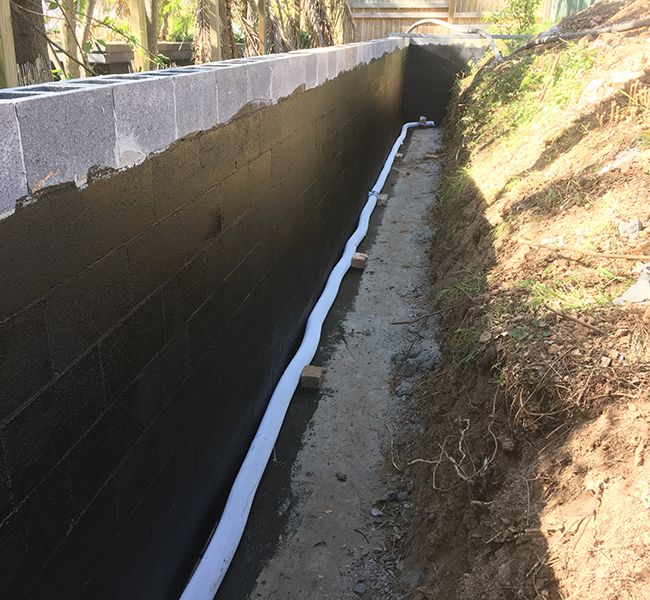
Cinderblock Structures
Below-Grade Waterproofing
When building walls composed of concrete cinder blocks, it's essential to waterproof any portion of the structure that is below-grade. When this is not done, built-up moisture deteriorates the cinderblocks, causing the wall to crumble.
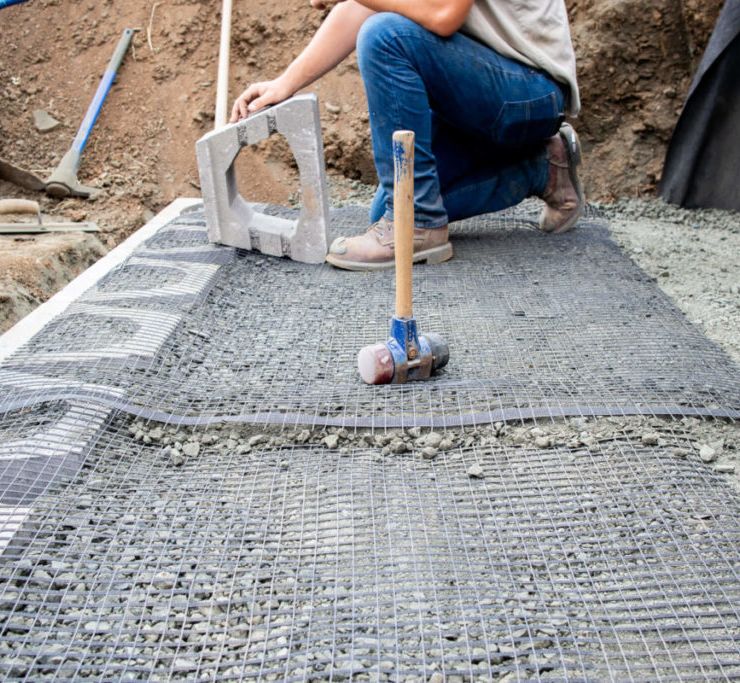
Walls over 3 feet
Permits & Geogrid
Depending on the locality, retaining walls holding back over 3 feet of soil typically require permits and inspections. These walls require engineered drawings, additional buried courses of blocks, and the use of geogrid stabilization reinforcement, as depicted in the picture.
Relaxing Windsor Farms Retreat Project
Relaxing Windsor Farms Retreat Project
The design features numerous exciting elements including a pavilion-covered patio, gas fireplace, outdoor, water feature, stepping stone walkway, driveway with parking area, custom shed, and a new landscape that completes the relaxing and natural atmosphere. Without question, the resulting space is truly a full backyard transformation.
Fiberglass Swimming Pool Maintenance
Fiberglass Swimming Pool Maintenance
By following these straightforward maintenance practices, you’ll ensure your Outdoor Dreams fiberglass pool remains a stunning centerpiece of your outdoor space for years to come. Fiberglass pools are designed for longevity and easy care, allowing you to spend less time on maintenance and more time enjoying your pool with family and friends.
