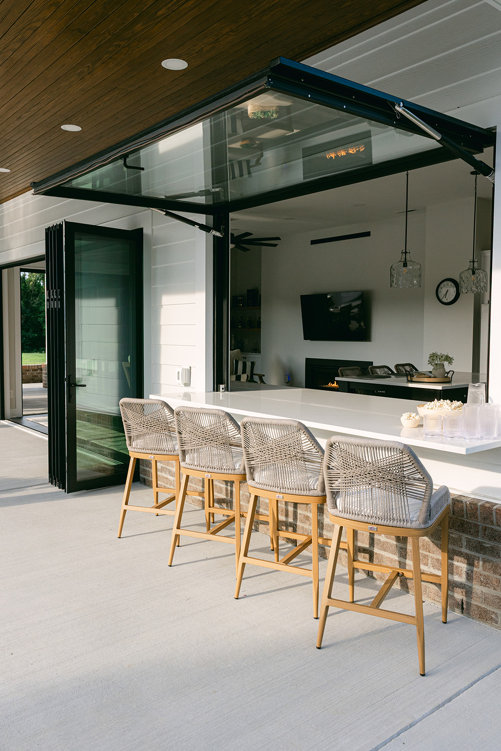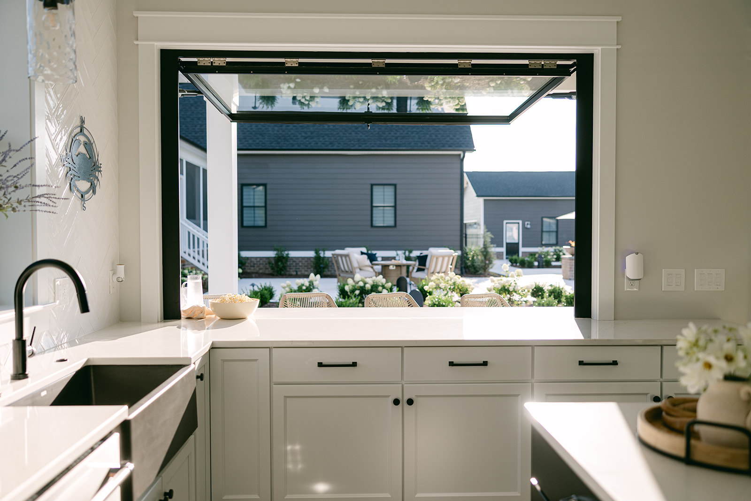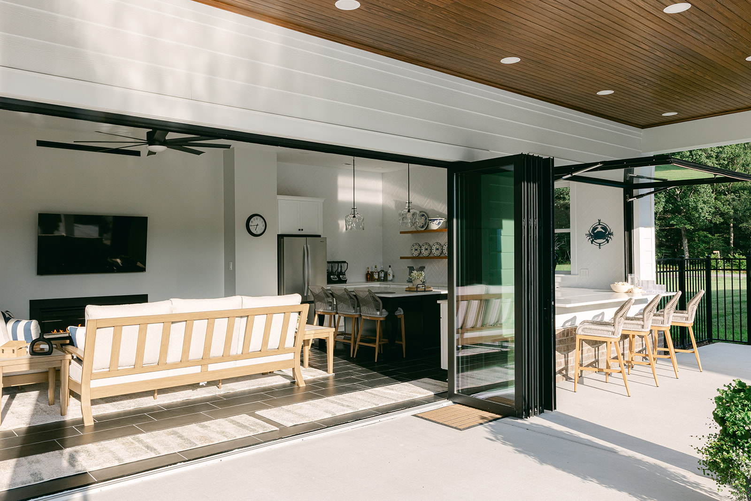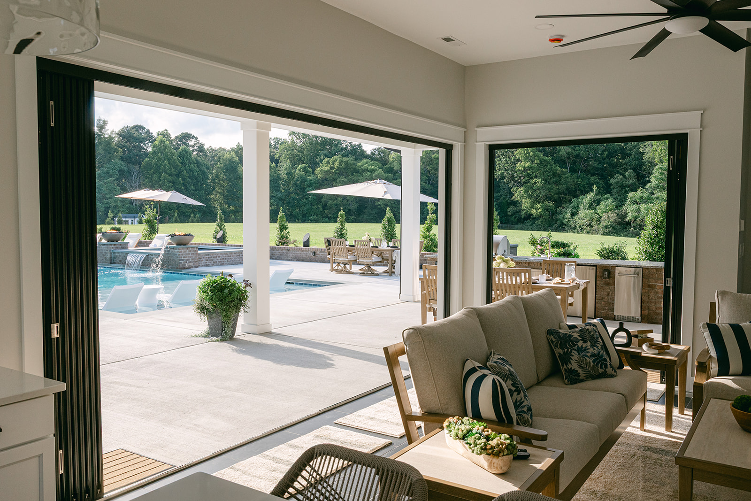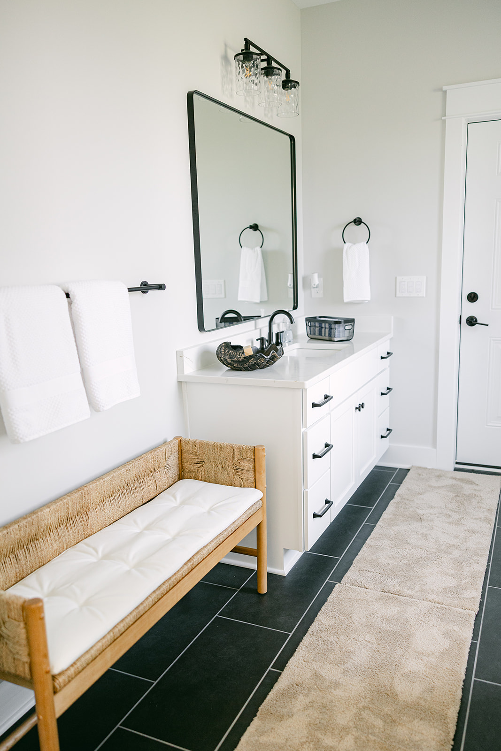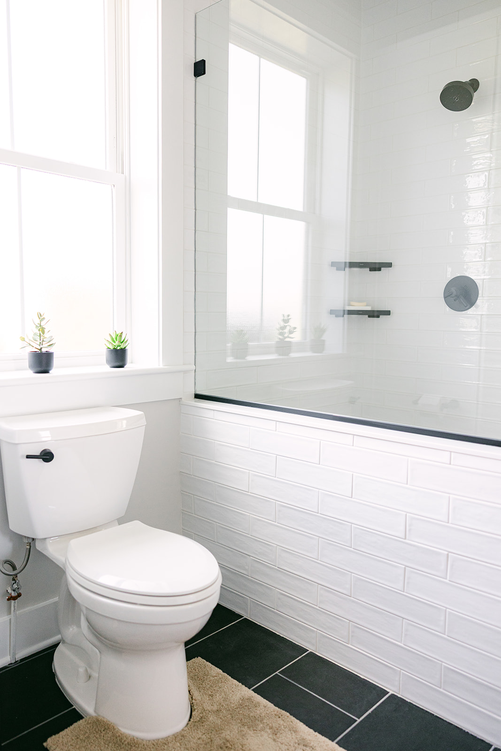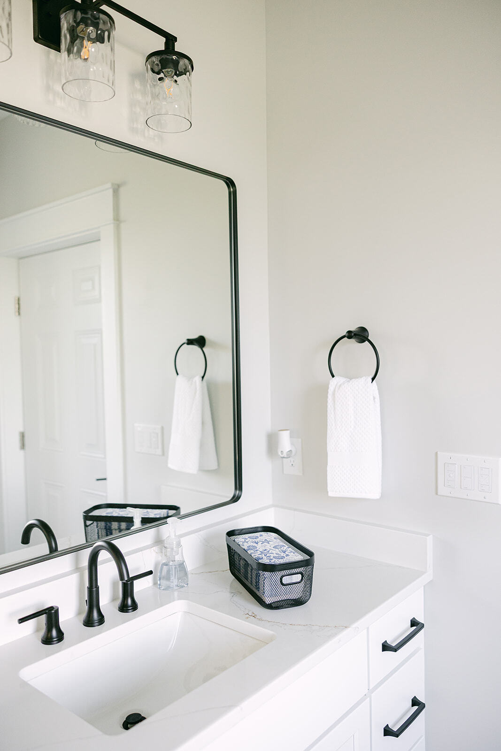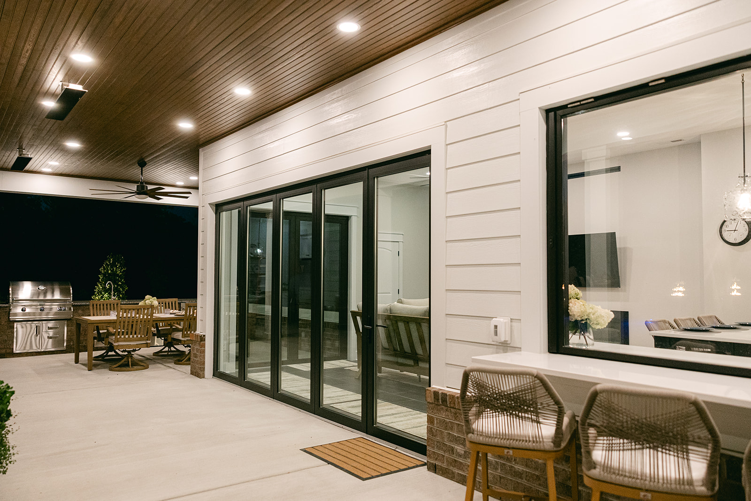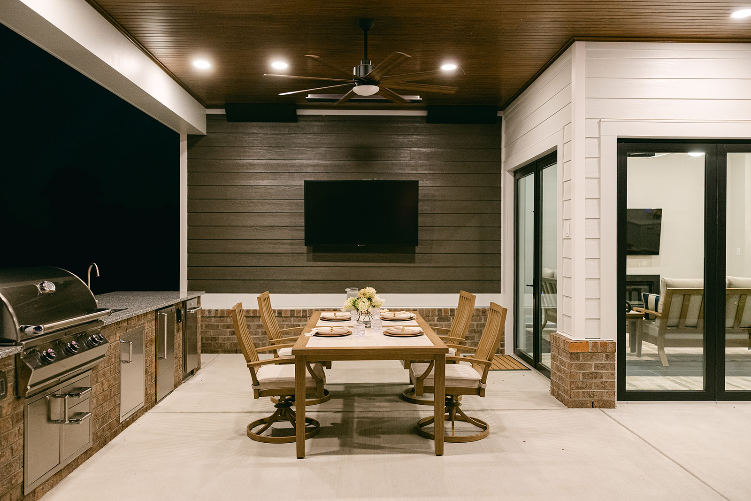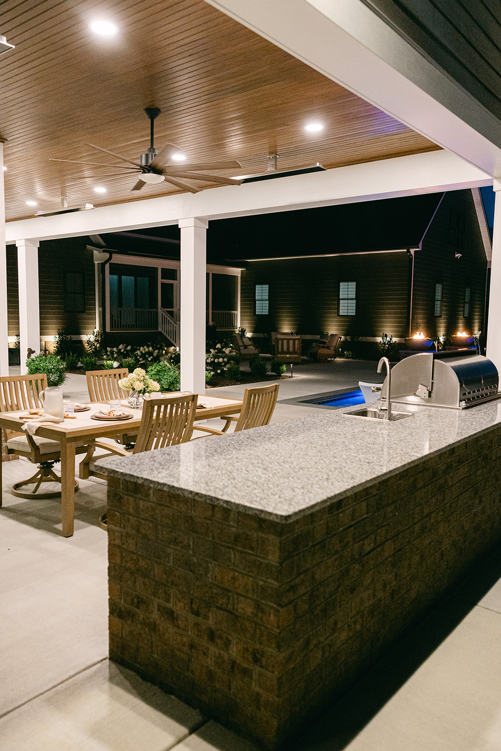Inspiration
The Perfectly Paired Pool House
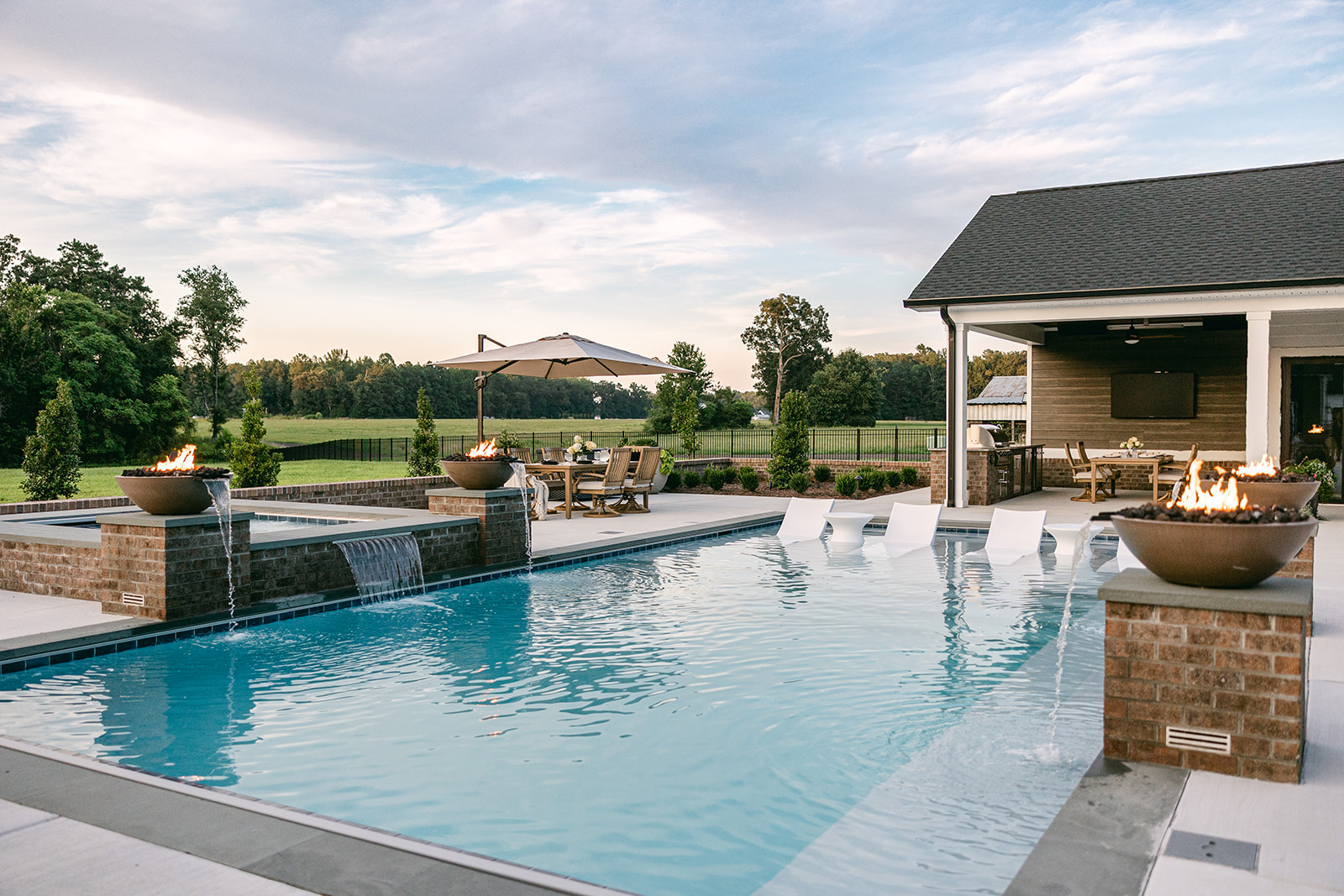
Where Indoor Comfort Meets Outdoor Living
When our Mechanicsville clients envisioned their dream backyard, they didn’t want a simple structure by the pool, they wanted a destination. With 11 acres of country land, grown children, grandchildren, and a wide circle of friends, their vision centered on creating a gathering space for every season, from summer evenings under the stars to Thanksgiving dinners and Christmas celebrations.
At the heart of that vision stands the Perfectly Paired Pool House, a structure designed to look and feel as though it had always been part of the home. Every element, brick, siding, trim, cabinetry, and fixtures, was carefully selected to mirror the home’s design language, creating an effortless connection between house and backyard. The result is more than a structure; it’s an experience, the true heart of hosting in this remarkable outdoor retreat.
Seamless by Design
From the very beginning, the goal was clear: the pool house should blend so seamlessly with the home that visitors might assume it was part of the original build. The exterior matches the residence precisely, crisp White and Espresso Hardie Plank siding, detailed trim profiles, and thoughtfully chosen lighting fixtures.
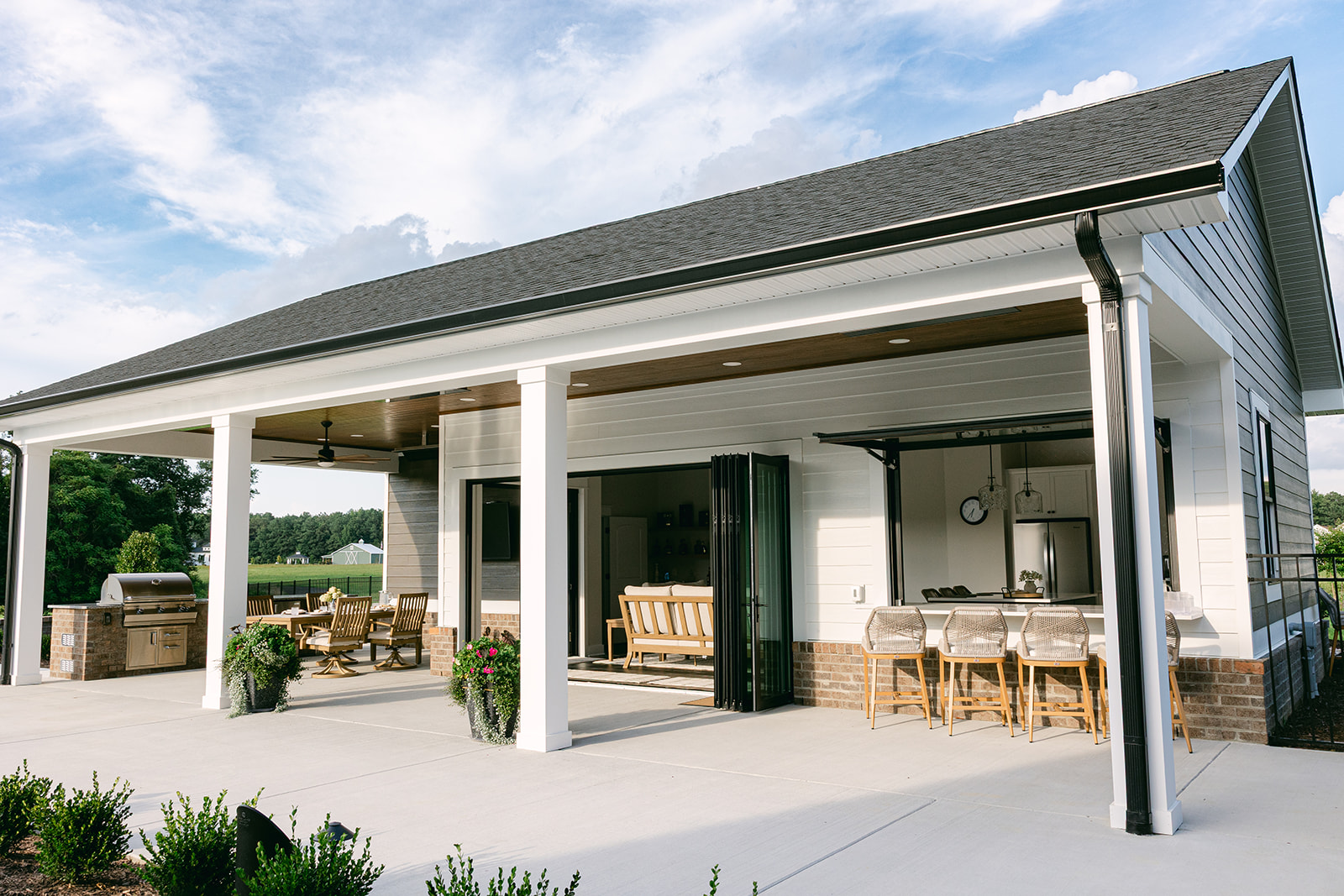
Even the ceiling stain was reconsidered during construction when it was discovered that the original finish couldn’t withstand the output of the planned infrared heaters. Outdoor Dreams not only selected a new finish suitable for the pool house but also updated the main home to match, ensuring that both structures aged gracefully and consistently.
A Connection That Flows
The homeowners wanted the pool house to be open and connected, not a standalone building.
To achieve that, we designed every line of sight and transition with intention.
- Collapsible glass doors erase the boundary between the indoor living room and the outdoor lounge. When opened, the entire wall folds away, creating a breezy, sunlit flow between spaces.
- A motorized pass-through bar window links the indoor kitchenette to the patio, transforming meal prep into conversation and connection.
- A covered dining area bridges the pool house and pool deck, complete with integrated heating, cooling, lighting, and entertainment.
The result is a structure that breathes with the landscape, open when the party flows outside, closed and cozy when the chill sets in.
A Connection That Flows
The homeowners wanted the pool house to be open and connected, not a standalone building.
To achieve that, we designed every line of sight and transition with intention.
- Collapsible glass doors erase the boundary between the indoor living room and the outdoor lounge. When opened, the entire wall folds away, creating a breezy, sunlit flow between spaces.
- A motorized pass-through bar window links the indoor kitchenette to the patio, transforming meal prep into conversation and connection.
- A covered dining area bridges the pool house and pool deck, complete with integrated heating, cooling, lighting, and entertainment.
The result is a structure that breathes with the landscape, open when the party flows outside, closed and cozy when the chill sets in.
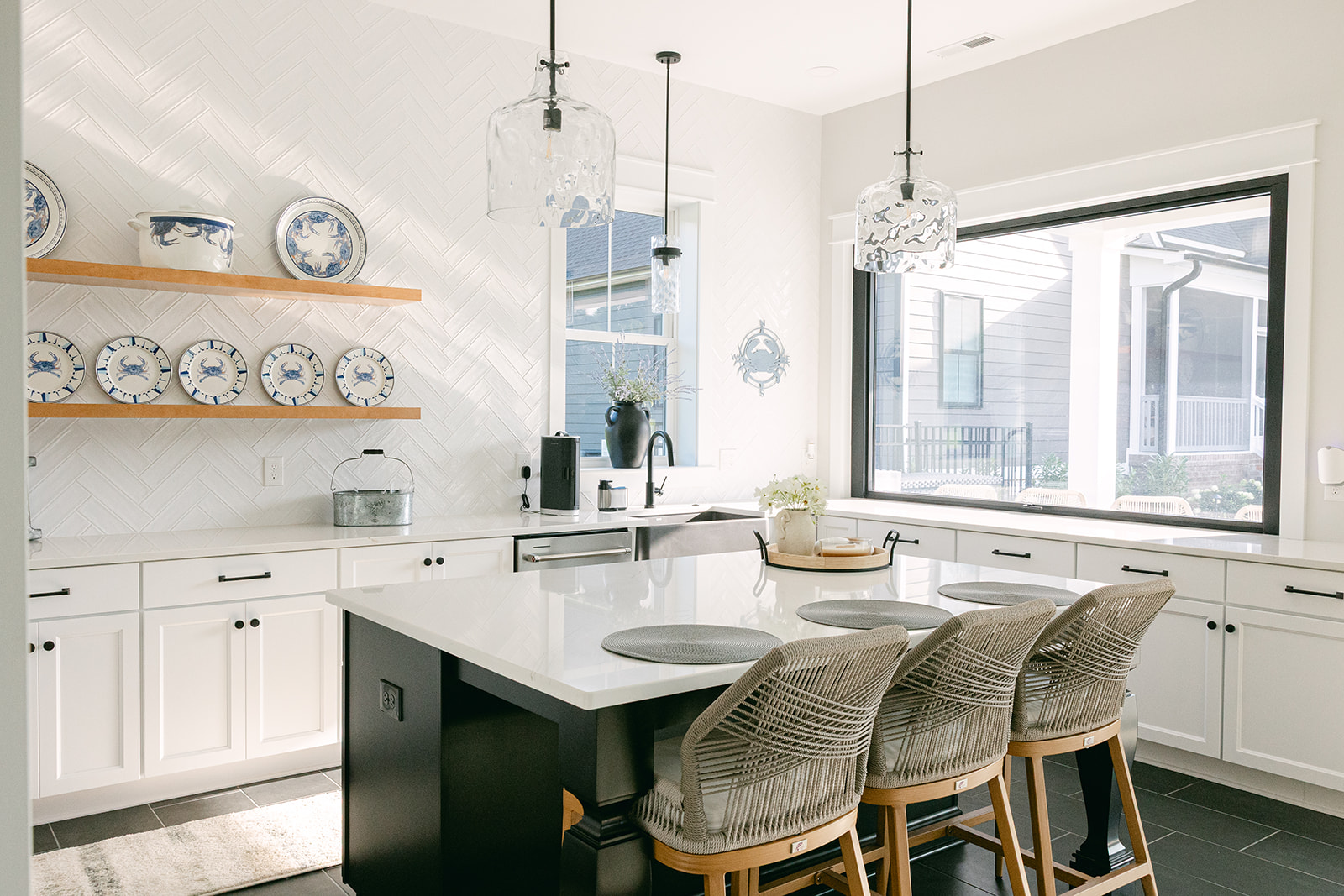
Calacatta Aria Quartz Countertops
Calacatta Aria quartz countertops, from Classic Granite and Marble, pull together the soft neutrals of the cabinetry and the warmth of the wood shelves. The result is elegant yet approachable—a kitchen that feels every bit as luxurious as it is functional.
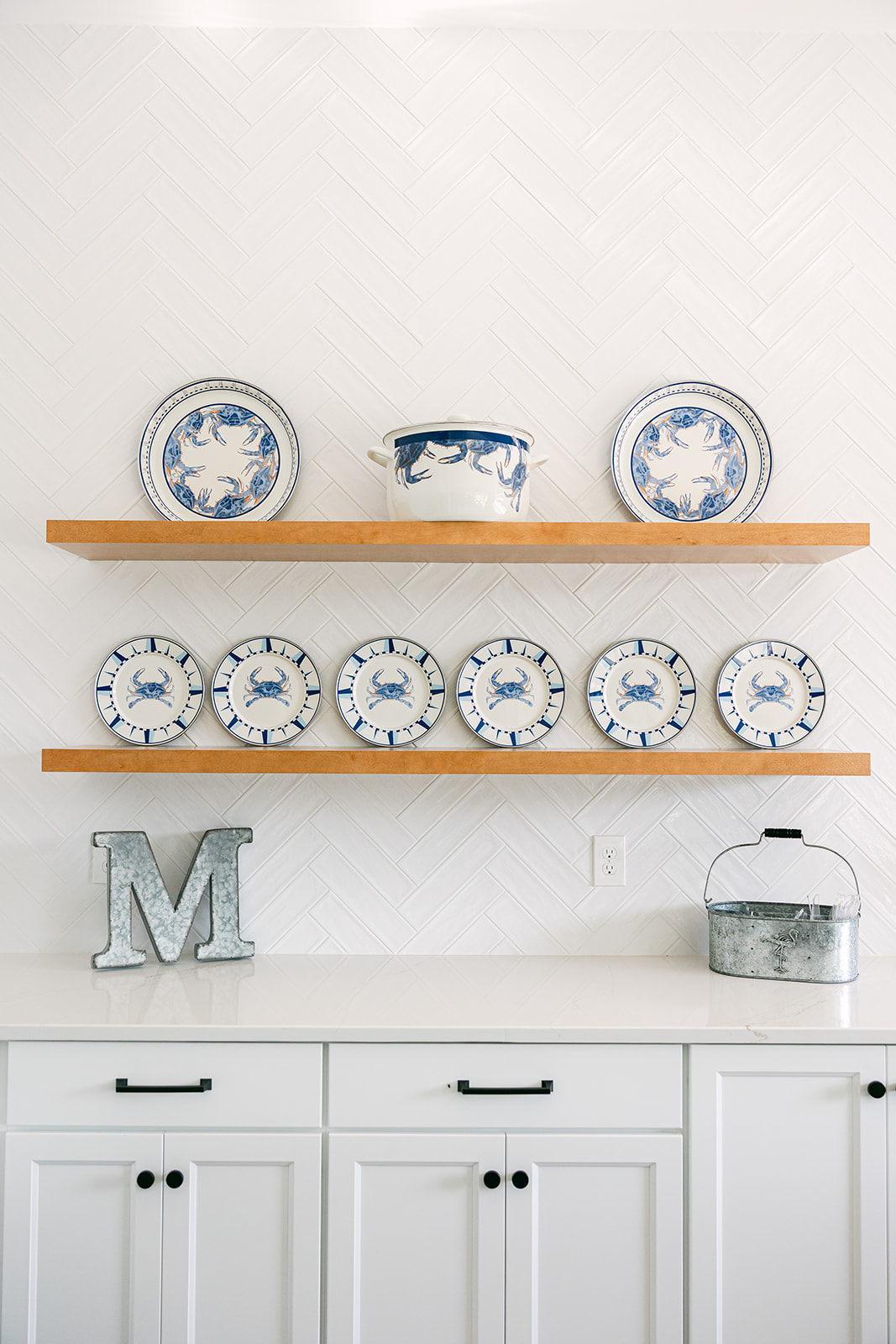
A Full Kitchen
Due to Hanover County zoning restrictions, full cooktops aren’t permitted in pool houses classified as “guest structures.” So instead, Outdoor Dreams designed a code-compliant layout that offers all the utility of a full kitchen without compromise on beauty or efficiency.
The Bathroom: Sophisticated Simplicity
The full bathroom extends the home’s interior aesthetic into the pool house with a modern, cohesive palette. The same Black Field Cove Terra tile continues across the floor, while Moroccan Concrete Charcoal hexagon mosaic tile adds texture underfoot in the shower.
Walls clad in the New Frost Wall Flow subway tile provide contrast, complemented by matte black fixtures and a spacious vanity. Every element is durable, timeless, and perfectly tied to the rest of the space—proof that utility and elegance can coexist beautifully.
The Living Room: Heart of the Home (Outside the Home)
The living room was designed as a cozy, all-season escape. A gas fireplace anchors the space beneath a wall-mounted television, making it perfect for everything from movie nights to warming up after a winter swim.
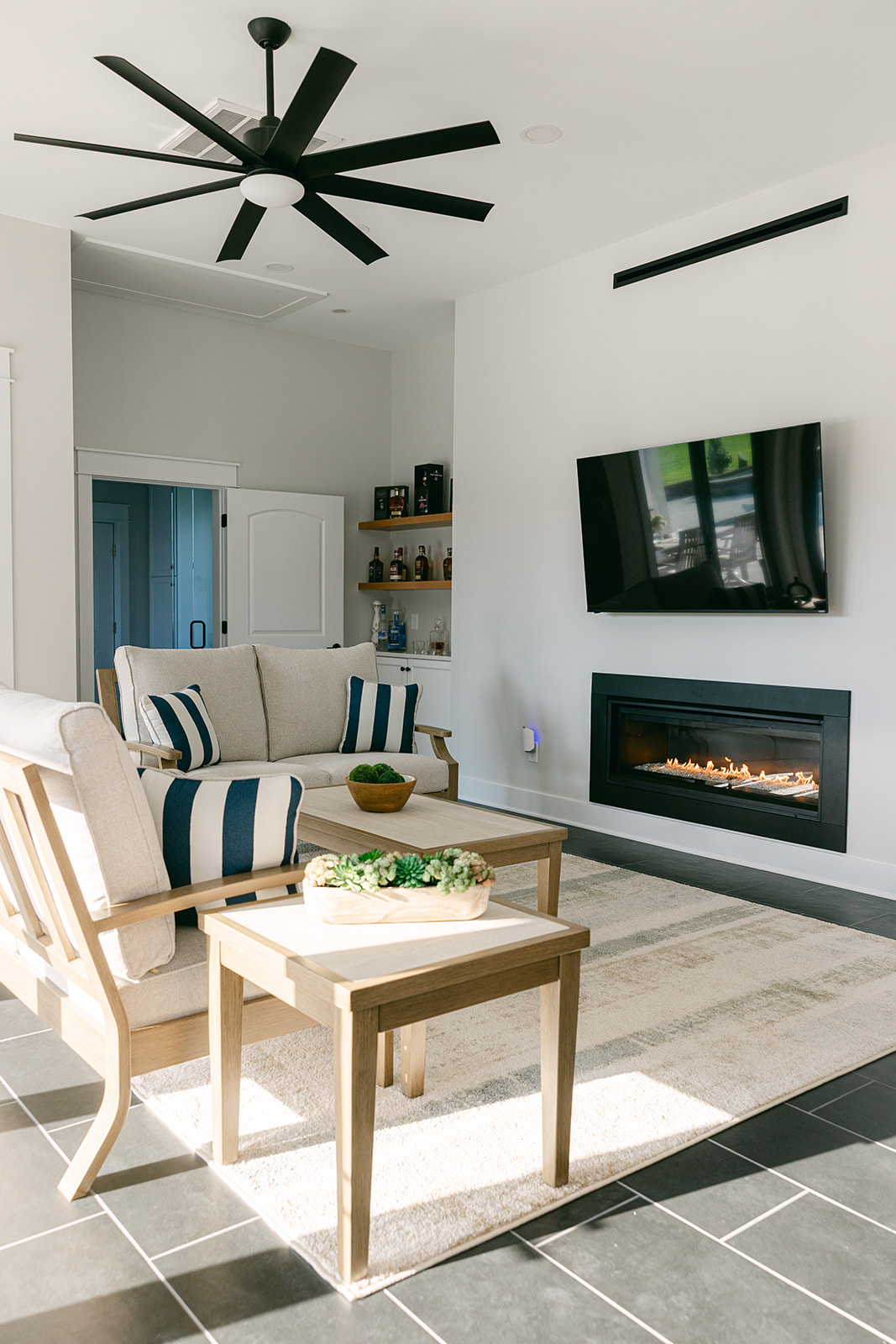
Black Field Cove Terra Tile
The flooring—a 12”x24” Black Field Cove Terra tile—runs throughout the interior, providing durability, slip resistance, and visual unity. The darker tone grounds the space while offering a striking contrast to the lighter cabinetry and walls.
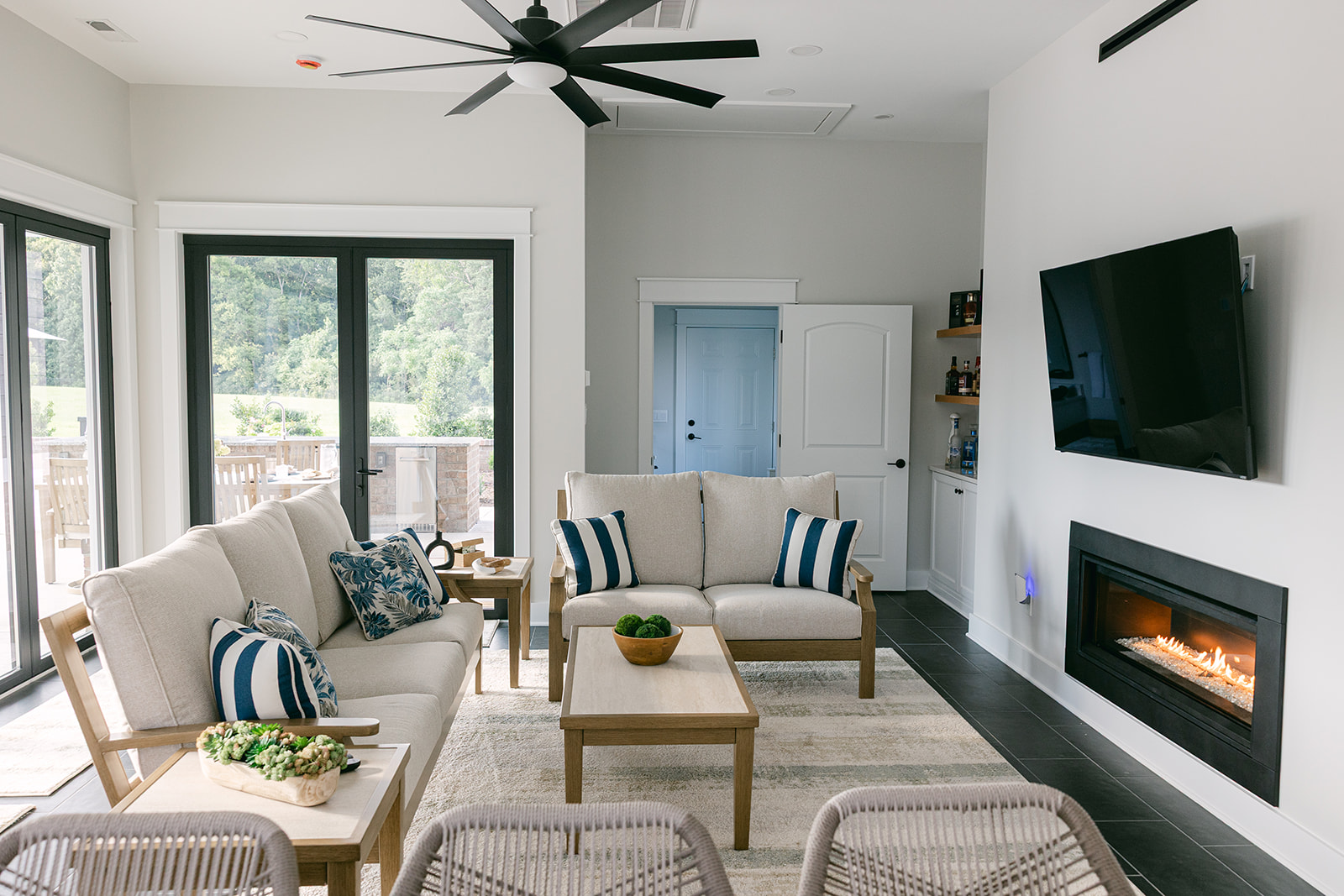
Custom Interior Design
A particularly personal touch is the custom bourbon nook, designed to showcase the homeowner’s collection. With built-in shelving and intentional lighting, this feature turns a passion into a design statement, infusing the space with character and charm.
Lighting, Comfort, and Smart Control
Lighting was designed to do more than illuminate—it enhances ambiance. Recessed lighting provides even glow indoors and out, pendant fixtures warm the kitchenette, and ceiling-integrated fans and heaters keep the atmosphere perfect in every season.
The glow of the pool house spills outward through its collapsible doors, visually connecting the structure to the patio, pool, and fire features. Day or night, open or closed, the lighting design unifies every experience.
Behind the scenes, smart technology runs quietly. The Hayward OmniPL system manages pool and spa settings. Lutron Caséta lighting scenes adjust brightness and color with a touch. Sonos-powered Coastal Source speakers fill the space with balanced sound. And Bromic heaters adjust by single percentages for pinpoint comfort—all supported by a robust Araknis Wi-Fi network and dedicated 400-amp electrical service.
Perfectly Paired, in Every Way
This project is called the Perfectly Paired Pool House for a reason. It perfectly pairs:
- Form and function
- Indoor and outdoor living
- Technology and craftsmanship
- Luxury and livability
For the homeowners, it represents far more than a structure—it’s a place where family and friends can connect, celebrate, and make memories in comfort and style.
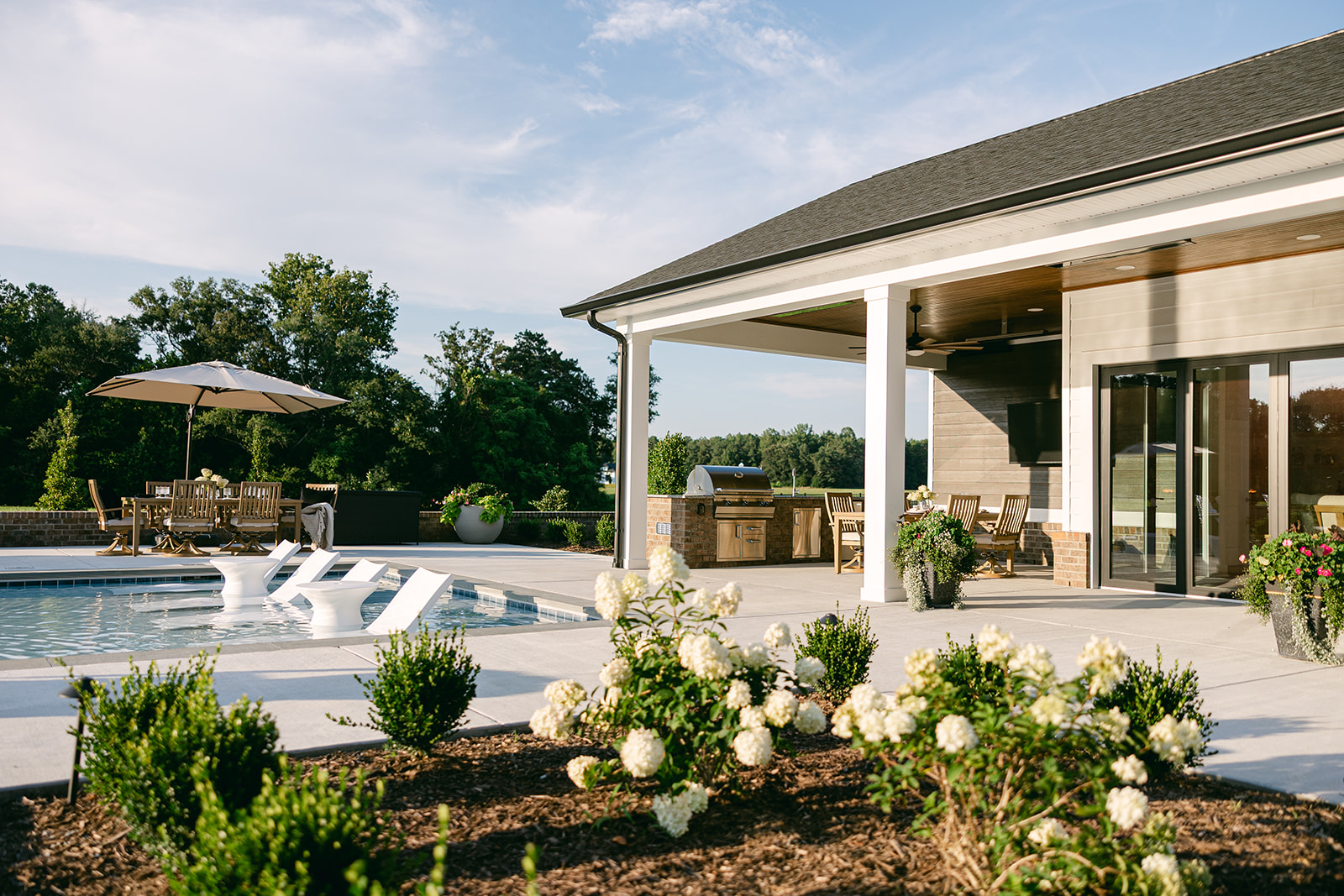
Award-Winning Project
Water & Flame – Mechanicsville, VA
Recipient of the Grand Prize for Residential Detached Structure at the PRO Central Virginia Remodeler of the Year Awards 2025.
Relaxing Windsor Farms Retreat Project
Relaxing Windsor Farms Retreat Project
The design features numerous exciting elements including a pavilion-covered patio, gas fireplace, outdoor, water feature, stepping stone walkway, driveway with parking area, custom shed, and a new landscape that completes the relaxing and natural atmosphere. Without question, the resulting space is truly a full backyard transformation.
Creating Shade on your Patio or Deck
Creating Shade on your Patio or Deck
Shade is one of the most important and often overlooked elements when designing an outdoor living space. Without a shady reprieve, individuals will retreat inside to escape the heat. If you're looking to get the most use (and value) out of your outdoor space, be sure to develop a plan for shade during the design process. In this article, we discuss the six most popular ways homeowners add shade to their outdoor rooms.
