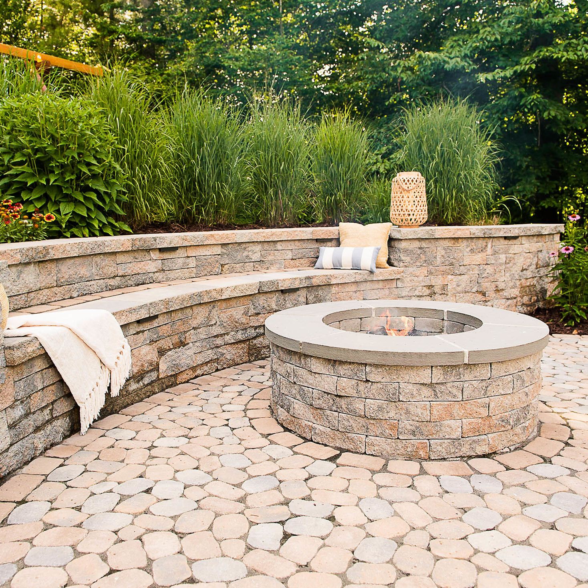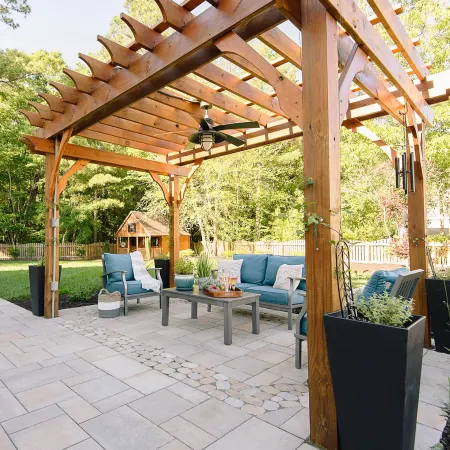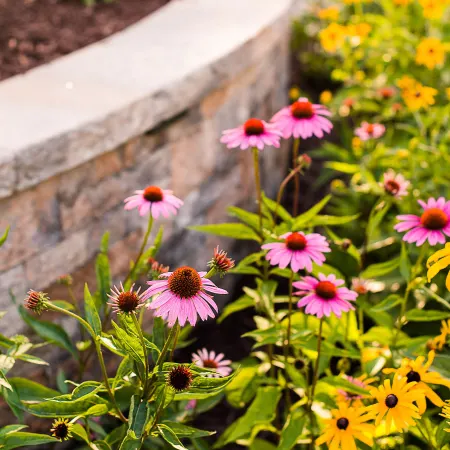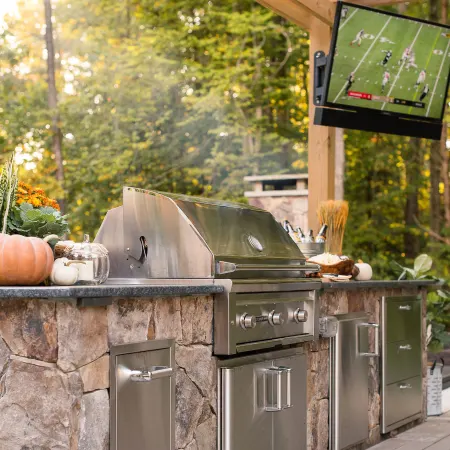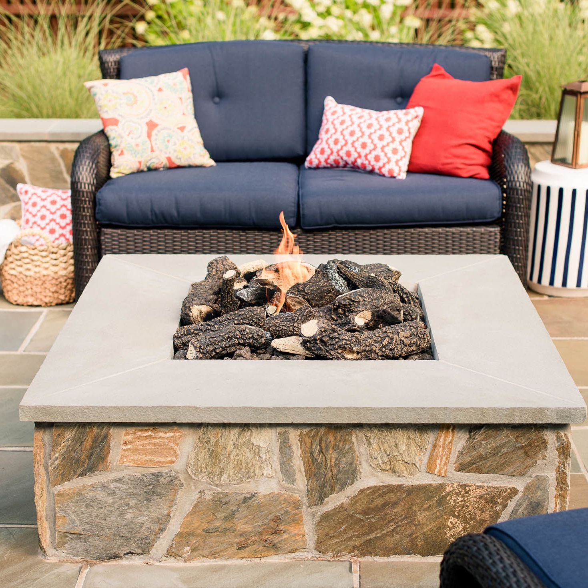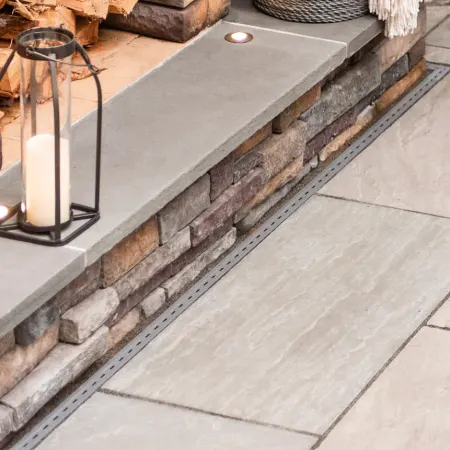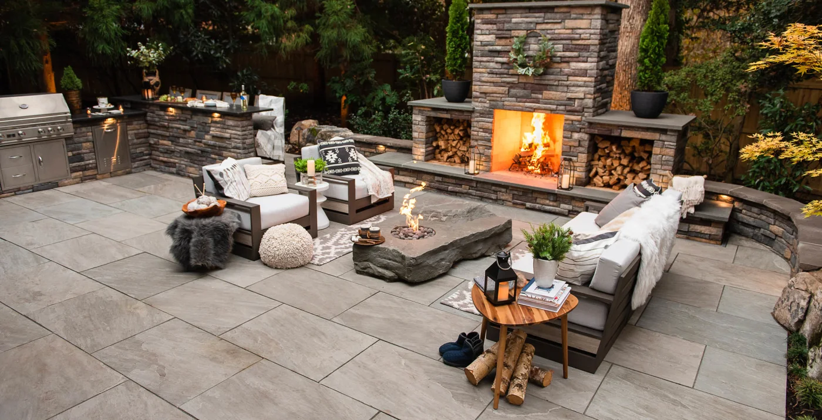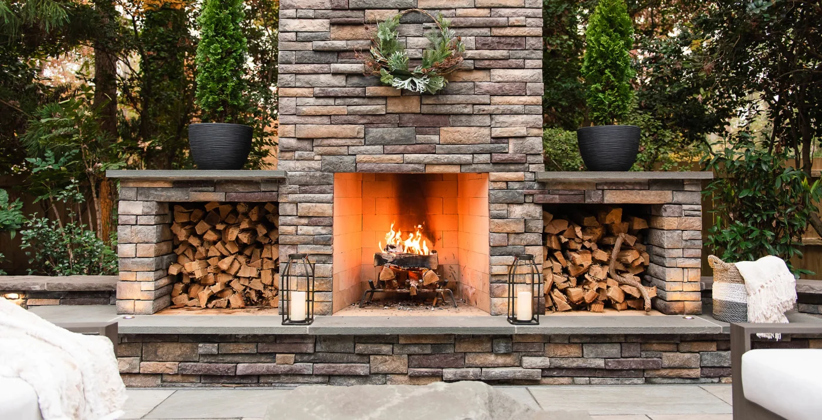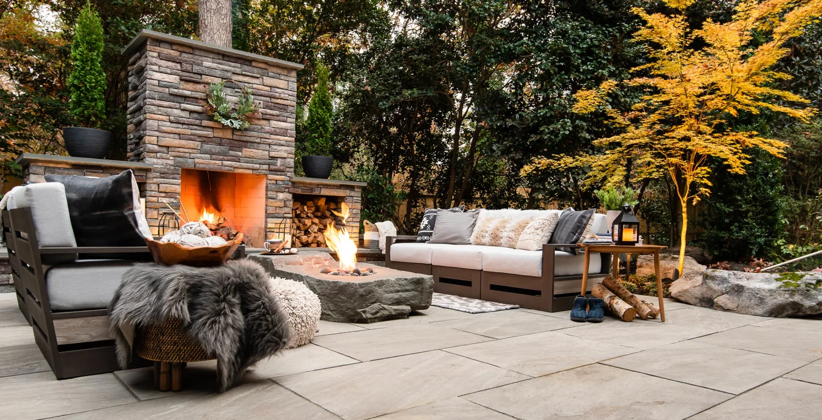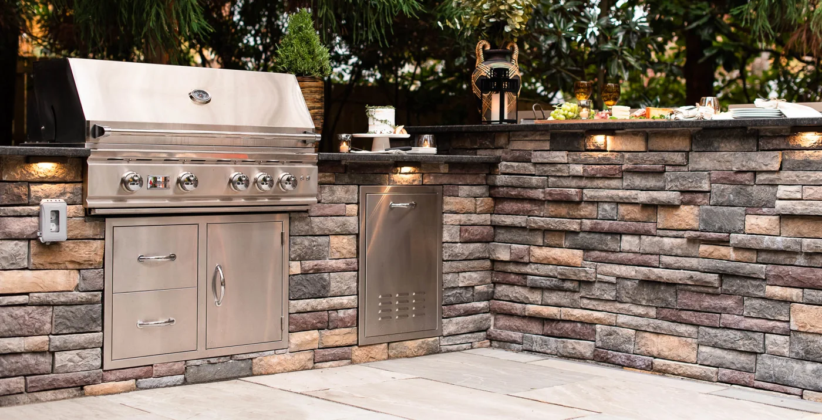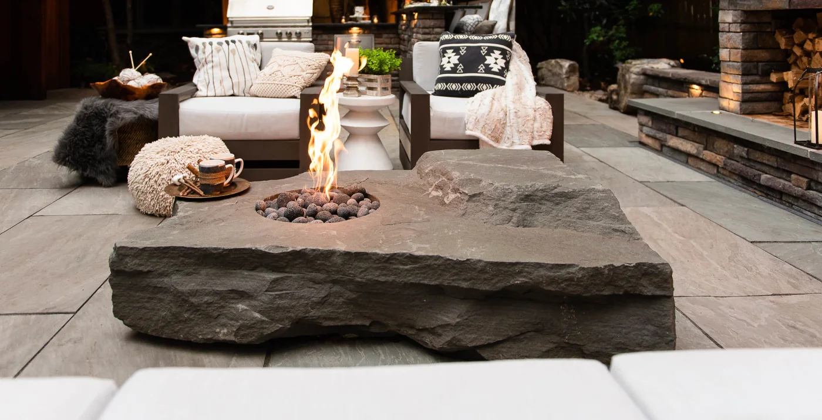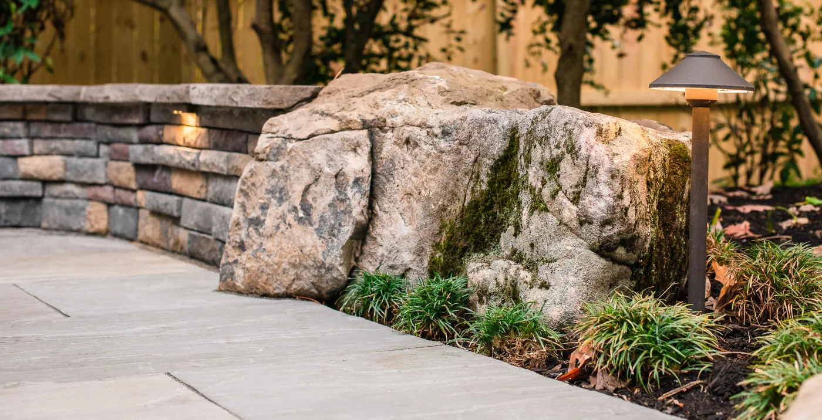Planning
Creating a Complete Patio or Deck Project Scope
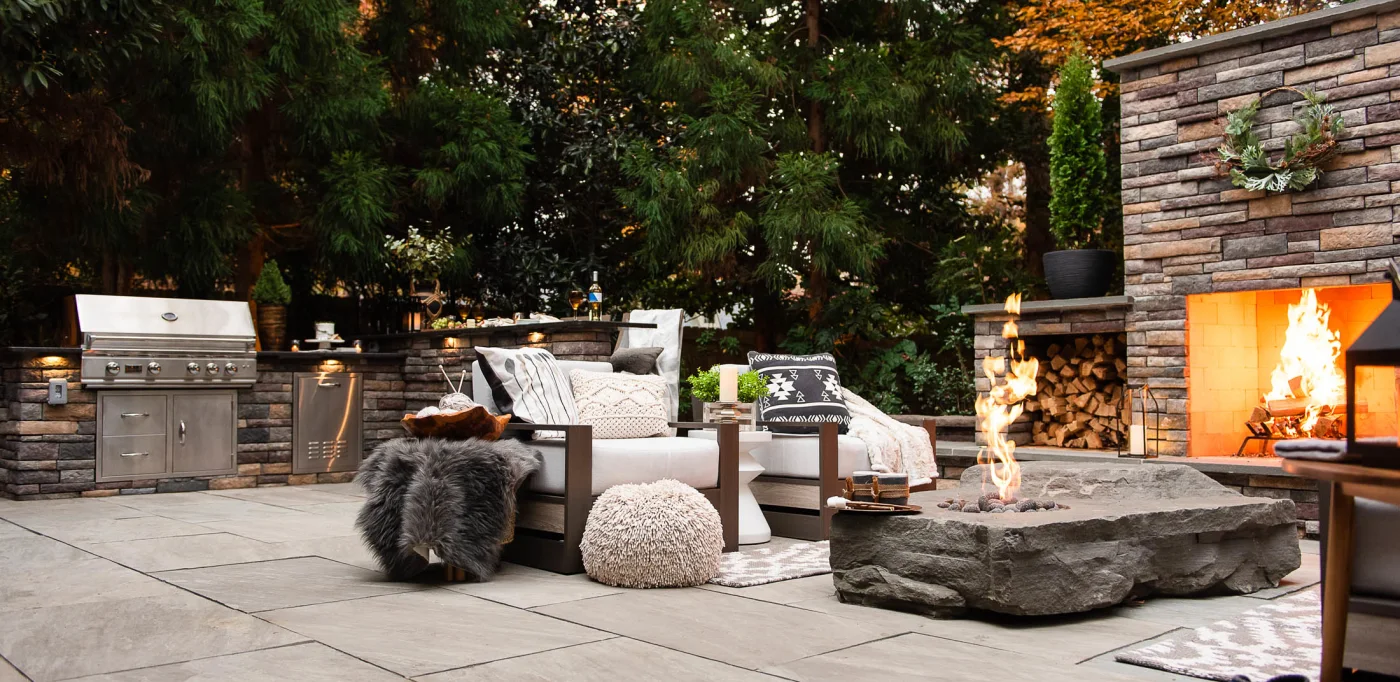
Start with Perspective
As you begin planning, it’s important to remember that today's outdoor living spaces involve so much more than just a patio or deck. These spaces are often the outdoor equivalent of multiple rooms of your home and include many (if not all) of the same features and utilities.
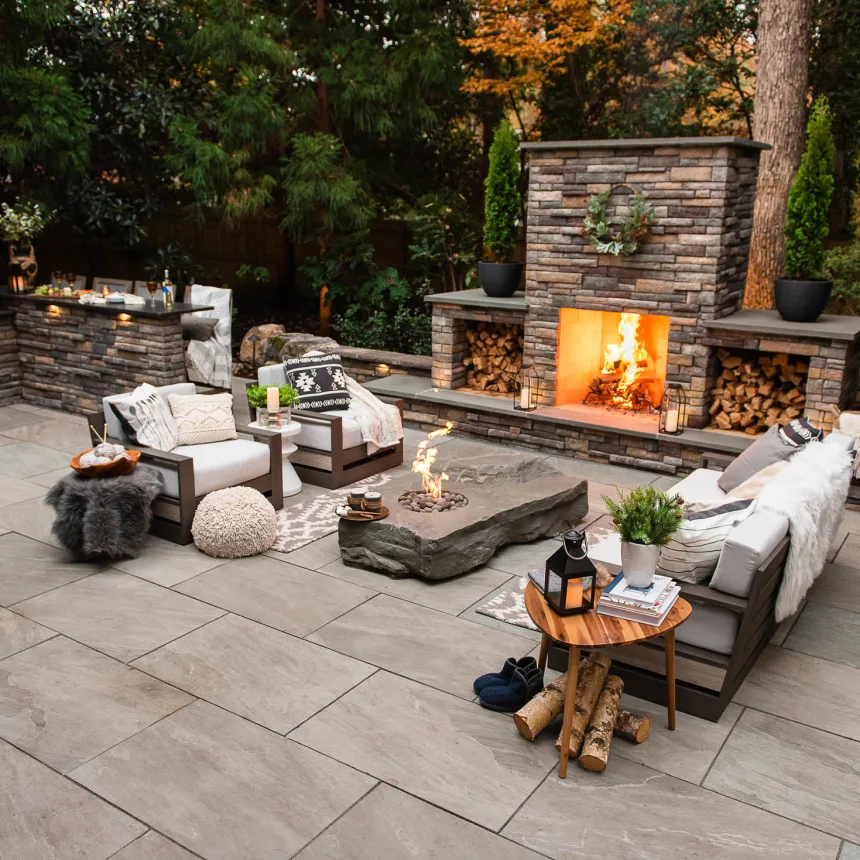
Get Started by Building
A Complete Scope
Your first step in planning an outdoor remodeling project should be to create a complete scope. Along with deciding on what features to include, you must also identify all of the additional construction items required to have those features built and functioning properly.
Getting Organized
To organize the many components and trades required for your project, we find it helpful to divide the project scope into the following categories:
Consider This Example
At first glance, this elegant space may not seem too involved, but its detailed scope reveals a complex project with 16 components.
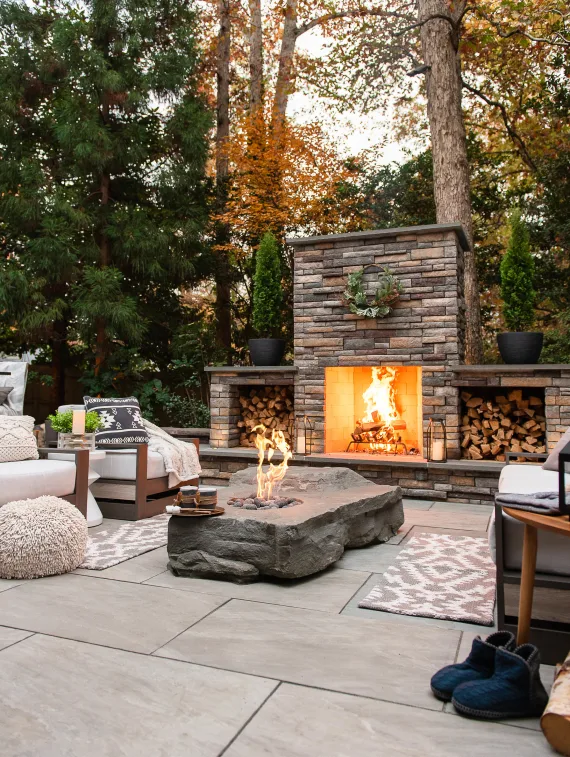
-
Natural Stone Patio
-
Sitting Walls
-
Fireplace
-
Firewood Boxes
-
Fire Pit Structure
-
Fire Pit Gas Burner, Vents and Logs
-
Outdoor Kitchen
-
Grill and Cabinetry
-
Gas Line (Grill & Fire Pit)
-
Electrical (Kitchen & Additional)
-
Landscaping & Boulders
-
Irrigation
-
Stepping Stone Walkway
-
Low Voltage Lighting
-
Grading & Drainage
-
Sod Finish
